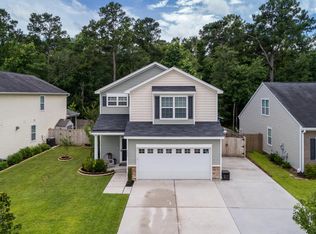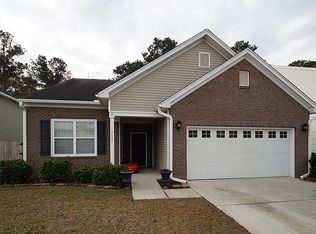Closed
$384,150
9660 Godwin St, Ladson, SC 29456
4beds
2,392sqft
Single Family Residence
Built in 2008
0.26 Acres Lot
$384,200 Zestimate®
$161/sqft
$2,453 Estimated rent
Home value
$384,200
$365,000 - $407,000
$2,453/mo
Zestimate® history
Loading...
Owner options
Explore your selling options
What's special
**Back on Market @ No Fault of the Sellers!! ASSUMABLE LOAN @ 3.65%!! PAID OFF SOLAR & Whole Home Generac Generator!! Welcome Home to this Gorgeous, 4 Bedroom, 3 FULL Bath Home located in McKewn! As you enter, you'll be greeted by beautiful hardwood flooring and Crown Molding! Bedroom number 1 is conveniently located on the first floor which has access to the FULL bathroom. Perfect for guests, Office or IN-Law suite! The kitchen boasts 42'' Cabinets, Island, Granite countertops and Stainless Steel Appliances! Off the kitchen and eat in dining area is the living room with Gas fireplace. Step out back onto the screened in porch surrounded by a spacious fenced in yard backed up to woods for added privacy.Upstairs you'll find a large LOFT with two additional guest bedrooms with another FULL bathroom. To the rear of the home is the HUGE Primary bedroom and En-suite Bathroom with custom Dual vanity, Marble Tile and countertops as well as a well appointed walk-in closet with wood organizer and chandelier! This home is just a short drive to The Herbert Jessen Boat landing, grocery stores, restaurants, shopping and the Charleston AFB! Updates include: Whole House: Solar Panels (Fully Paid off at Closing!) Window trim 2 Ecobee Smart Thermostats Whole Home Dehumidifier Generac Generator Living Room: Stone added around fireplace Downstairs Bathroom: Granite Countertops Mirror, sink and faucet Entry: Removed Half wall at stairs/ replaced with wood and wrought iron railing Garage: Overhead storage added LED lighting Laundry room: Cabinets and Backsplash added Master Bedroom Closet: Installed wood closet system with chandelier Master Bathroom: Marble Flooring New Vanity with Marble Top New sinks and faucets Marble backsplash Mirrors and lighting Outside: Sprinkler system Landscaping Storage shed Patio fan
Zillow last checked: 8 hours ago
Listing updated: July 14, 2025 at 10:31pm
Listed by:
Realty ONE Group Coastal
Bought with:
Keller Williams Realty Charleston West Ashley
Source: CTMLS,MLS#: 25010460
Facts & features
Interior
Bedrooms & bathrooms
- Bedrooms: 4
- Bathrooms: 3
- Full bathrooms: 3
Heating
- Central
Cooling
- Central Air
Features
- Ceiling - Smooth, Walk-In Closet(s), Eat-in Kitchen
- Flooring: Carpet, Marble, Wood
- Number of fireplaces: 1
- Fireplace features: Living Room, One
Interior area
- Total structure area: 2,392
- Total interior livable area: 2,392 sqft
Property
Parking
- Total spaces: 2
- Parking features: Garage
- Garage spaces: 2
Features
- Levels: Two
- Stories: 2
- Entry location: Ground Level
- Fencing: Privacy,Wood
Lot
- Size: 0.26 Acres
- Features: 0 - .5 Acre
Details
- Parcel number: 1630100038000
Construction
Type & style
- Home type: SingleFamily
- Architectural style: Traditional
- Property subtype: Single Family Residence
Materials
- Vinyl Siding
- Foundation: Slab
- Roof: Asphalt
Condition
- New construction: No
- Year built: 2008
Utilities & green energy
- Sewer: Public Sewer
- Water: Public
- Utilities for property: Dominion Energy, Dorchester Cnty Water and Sewer Dept
Community & neighborhood
Community
- Community features: Club Membership Available, Trash
Location
- Region: Ladson
- Subdivision: Mckewn
Other
Other facts
- Listing terms: Any,Cash,Conventional,FHA,VA Loan
Price history
| Date | Event | Price |
|---|---|---|
| 7/14/2025 | Sold | $384,150+1.1%$161/sqft |
Source: | ||
| 5/5/2025 | Price change | $380,000-1.3%$159/sqft |
Source: | ||
| 4/16/2025 | Listed for sale | $385,000+37.5%$161/sqft |
Source: | ||
| 3/17/2021 | Sold | $280,000$117/sqft |
Source: Public Record Report a problem | ||
| 7/14/2020 | Sold | $280,000+3.7%$117/sqft |
Source: | ||
Public tax history
| Year | Property taxes | Tax assessment |
|---|---|---|
| 2024 | -- | $13,999 +25.9% |
| 2023 | -- | $11,115 |
| 2022 | -- | $11,115 -33.3% |
Find assessor info on the county website
Neighborhood: 29456
Nearby schools
GreatSchools rating
- 10/10Joseph R. Pye ElementaryGrades: PK-5Distance: 0.4 mi
- 7/10Oakbrook Middle SchoolGrades: 6-8Distance: 0.8 mi
- 8/10Fort Dorchester High SchoolGrades: 9-12Distance: 2 mi
Schools provided by the listing agent
- Elementary: Joseph Pye
- Middle: Oakbrook
- High: Ft. Dorchester
Source: CTMLS. This data may not be complete. We recommend contacting the local school district to confirm school assignments for this home.
Get a cash offer in 3 minutes
Find out how much your home could sell for in as little as 3 minutes with a no-obligation cash offer.
Estimated market value
$384,200
Get a cash offer in 3 minutes
Find out how much your home could sell for in as little as 3 minutes with a no-obligation cash offer.
Estimated market value
$384,200

