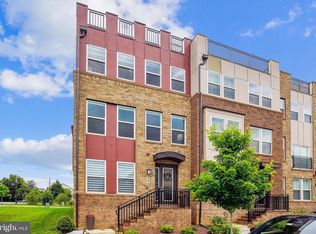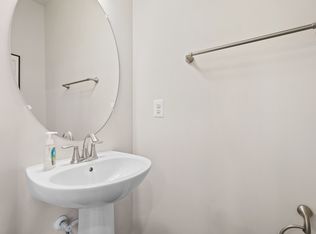Sold for $720,000 on 07/30/25
$720,000
9660 Fields Rd UNIT 9660, Gaithersburg, MD 20878
3beds
2,808sqft
Townhouse
Built in 2021
-- sqft lot
$722,900 Zestimate®
$256/sqft
$4,393 Estimated rent
Home value
$722,900
$665,000 - $788,000
$4,393/mo
Zestimate® history
Loading...
Owner options
Explore your selling options
What's special
Spacious & Modern 3BR Condo in Crown. This beautifully maintained two-level condo offers 2,800 sqft of elegant living space, blending comfort, style, and convenience. Featuring three bedrooms, 2.5 bathrooms, and hardwood floors throughout, this home is perfect for those seeking room to entertain or unwind. The upgraded kitchen is a chef’s delight, with stainless steel appliances, sleek quartz countertops, and ample cabinet space, making meal prep a joy. The spacious master bedroom includes a generous layout, ideal for relaxation, while the additional bedrooms provide flexibility for guests, family, or a home office. Lightly used and meticulously cared for, this move-in-ready condo feels fresh and inviting. A one-car garage adds practicality, while the prime location puts you within walking distance to Crown Town Center and Rio Center—perfect for shopping, dining, and entertainment. Commuters will appreciate the easy access to I-270, MD-355, and Shady Grove Metro, simplifying trips to DC or beyond. Don’t miss this rare opportunity to own a nearly 3,000 sqft condo in a highly sought-after area!
Zillow last checked: 8 hours ago
Listing updated: August 07, 2025 at 08:41am
Listed by:
Li Zhang 240-731-7070,
UnionPlus Realty, Inc.,
Co-Listing Agent: Tao Sun 202-270-8495,
UnionPlus Realty, Inc.
Bought with:
Dale Gold, 0225055508
Weichert, REALTORS
Source: Bright MLS,MLS#: MDMC2186208
Facts & features
Interior
Bedrooms & bathrooms
- Bedrooms: 3
- Bathrooms: 3
- Full bathrooms: 2
- 1/2 bathrooms: 1
- Main level bathrooms: 1
Primary bedroom
- Features: Flooring - HardWood
- Level: Upper
Bedroom 2
- Features: Flooring - HardWood
- Level: Upper
Bedroom 3
- Features: Flooring - HardWood
- Level: Upper
Kitchen
- Features: Countertop(s) - Quartz, Flooring - HardWood, Kitchen - Electric Cooking
- Level: Main
Living room
- Features: Flooring - HardWood
- Level: Main
Heating
- Central, Heat Pump, Electric
Cooling
- Central Air, Electric
Appliances
- Included: Electric Water Heater
Features
- 9'+ Ceilings, Dry Wall
- Flooring: Hardwood
- Has basement: No
- Has fireplace: No
Interior area
- Total structure area: 2,808
- Total interior livable area: 2,808 sqft
- Finished area above ground: 2,808
- Finished area below ground: 0
Property
Parking
- Total spaces: 2
- Parking features: Garage Faces Rear, Garage Door Opener, Attached, Driveway
- Attached garage spaces: 1
- Uncovered spaces: 1
Accessibility
- Accessibility features: None
Features
- Levels: Bi-Level,Two
- Stories: 2
- Pool features: Community
Details
- Additional structures: Above Grade, Below Grade
- Parcel number: 160903859628
- Zoning: XXXX
- Special conditions: Standard
Construction
Type & style
- Home type: Townhouse
- Property subtype: Townhouse
Materials
- Brick Front, Vinyl Siding
- Foundation: Slab
- Roof: Architectural Shingle
Condition
- Excellent
- New construction: No
- Year built: 2021
Details
- Builder model: SYDNEY
- Builder name: Pulte
Utilities & green energy
- Sewer: Public Sewer
- Water: Public
Community & neighborhood
Location
- Region: Gaithersburg
- Subdivision: Crown
- Municipality: City of Gaithersburg
HOA & financial
Other fees
- Condo and coop fee: $399 monthly
Other
Other facts
- Listing agreement: Exclusive Right To Sell
- Ownership: Condominium
Price history
| Date | Event | Price |
|---|---|---|
| 7/30/2025 | Sold | $720,000$256/sqft |
Source: | ||
| 6/25/2025 | Contingent | $720,000$256/sqft |
Source: | ||
| 6/15/2025 | Listed for sale | $720,000+11.8%$256/sqft |
Source: | ||
| 11/12/2021 | Sold | $644,071$229/sqft |
Source: Public Record Report a problem | ||
Public tax history
| Year | Property taxes | Tax assessment |
|---|---|---|
| 2025 | $8,739 +3.3% | $650,000 |
| 2024 | $8,459 -4% | $650,000 -4.4% |
| 2023 | $8,810 | $680,000 |
Find assessor info on the county website
Neighborhood: Crown Farm
Nearby schools
GreatSchools rating
- 5/10Rosemont Elementary SchoolGrades: PK-5Distance: 1.1 mi
- 2/10Forest Oak Middle SchoolGrades: 6-8Distance: 2.9 mi
- 3/10Gaithersburg High SchoolGrades: 9-12Distance: 1.6 mi
Schools provided by the listing agent
- District: Montgomery County Public Schools
Source: Bright MLS. This data may not be complete. We recommend contacting the local school district to confirm school assignments for this home.

Get pre-qualified for a loan
At Zillow Home Loans, we can pre-qualify you in as little as 5 minutes with no impact to your credit score.An equal housing lender. NMLS #10287.
Sell for more on Zillow
Get a free Zillow Showcase℠ listing and you could sell for .
$722,900
2% more+ $14,458
With Zillow Showcase(estimated)
$737,358
