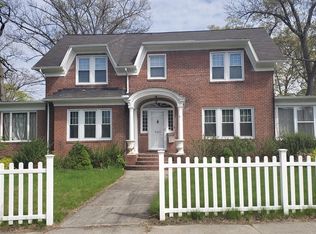Classic Center Hall Colonial in the Heart of Springfield, lovely Forest Park. Pride of ownership is evident throughout this well loved home. Beautifully updated, this home offers a gourmet kitchen featuring traditional cabinetry with granite counters, kitchen island, dry bar, sitting area, stainless steel appliances and wood floors brought in from the original Springfield Symphony Hall. The formal dining room is large enough for all those special gatherings and is adorned by wainscoting and and crown molding details. The spacious, warm living room features crown molding, wood floors and a wood burning fireplace and opens up to a cozy reading room as well as an inviting screened in porch. Upstairs you will find 3 comfortable bedrooms and a very large Master bedroom with walk in closet. Additionally, there are 2.5 bathrooms, one which has been remodeled with tile flooring, wainscoting and walk in shower, a 2 Car garage, patio, fenced in yard, partially finished basement and so much more.
This property is off market, which means it's not currently listed for sale or rent on Zillow. This may be different from what's available on other websites or public sources.

