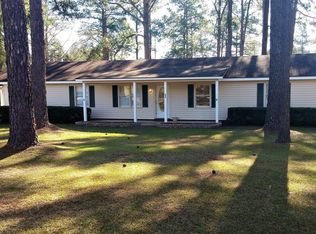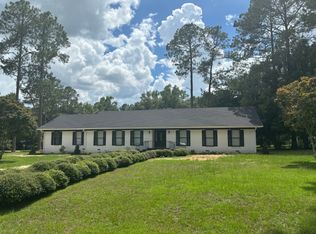"It's a brick house" for raising teenagers or having the family bring the grandkids. Plenty of parking and lots of big rooms for entertaining one and a half miles to Publix and Lowe's, less than 5 minutes to get there. Walmart and downtown Thomasville are within 10 minutes, as well as all restaurants. Appliances are 6, AC is 8 and water heater is 5. Large pantry and laundry room. Attached double carport. Out building. City amenities. Plenty of room to add on. This is a great price!
This property is off market, which means it's not currently listed for sale or rent on Zillow. This may be different from what's available on other websites or public sources.

