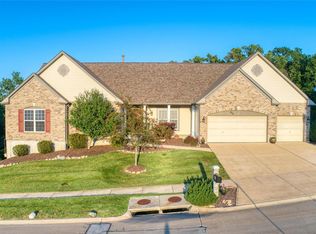Former Fischer and Frichtel display w/ light-filled rooms and high ceilings. In the upscale community of The Legends w/ golf, tennis and community pools. Walk-in to the 20 foot entry foyer and take in all the light in this immaculate home w more than 4500 square feet of living space. Updated kitchen w/ sleek tiled backsplash and 42 cabinets, freshly painted in todays newest hues. Granite butlers pantry w/ custom cabinets, Walk-in pantry w/ custom shelving to keep you organized, plus large mud room custom cabinets. Main floor office, sep dining and hearth room w/gas fireplace. Great room w/ large bay window. The upstairs master is a retreat (29X20!) w/walk-in closets and spa bath. Step outside onto the decks to enjoy the views. Life at Southern Hills is resort-like, walk to the pool, play tennis, pickle ball or sand volleyball, fish in the lakes. Easy exit thru the back gate to I-44. 4 beds / 3.5 baths plus unfinished w/o lower level w/ rough-in. Highly ranked Rockwood Schools!!
This property is off market, which means it's not currently listed for sale or rent on Zillow. This may be different from what's available on other websites or public sources.
