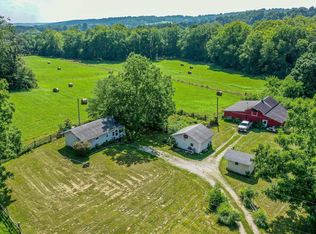Sold
$206,000
966 Springville Judah Rd, Springville, IN 47462
2beds
2,300sqft
Residential, Single Family Residence
Built in 1940
2 Acres Lot
$208,100 Zestimate®
$90/sqft
$1,629 Estimated rent
Home value
$208,100
$191,000 - $225,000
$1,629/mo
Zestimate® history
Loading...
Owner options
Explore your selling options
What's special
Welcome to Springville! Built in 1940, this Arts and Craftsman Style Home sets on 2 acres & has much to offer! The current owner has had the following Upgrades completed: A Basement waterproofing system and new sump pump system put in place in 2019, a New HVAC system and all ductwork in 2023, a Metal Roof and Asphalt Driveway installed in 2022, and Hall Bath remodeled in 2019. In 2024, the primary Bath Ensuite Spa Addition was created, featuring elegant Marble flooring, Stunning Double Sink Vanity, Jetted Tub, and Separate Shower, totally 144 square feet. A Dream Come True Kitchen was also created enhancing the home with additional floor space in 2024 with New Tiled Flooring, Beautiful White Cabinets, Black Granite Counters, and Stainless Steel Appliances. Measuring 17x20, this Kitchen is Huge! Enjoy Outdoor Entertaining in the Backyard and Peaceful Evenings Under the Covered Patio. And there's More! The Bonus Room Could Easily be made into a 3rd Bedroom, Gaming Room, or Guest Quarters. The Unfinished Basement is Ready and Waiting for Its Makeover as well, since it has been waterproofed. This home has much to offer, and priced to move! Reasonable Taxes, Easy commute to Bloomington, or Bedford, and ALL the Upgrades Make This a Winner. Schedule Your Showing Today!
Zillow last checked: 8 hours ago
Listing updated: August 27, 2025 at 03:12pm
Listing Provided by:
Merribeth Burns 317-331-7559,
Dollars and Sense Real Estate
Bought with:
Non-BLC Member
MIBOR REALTOR® Association
Source: MIBOR as distributed by MLS GRID,MLS#: 22053894
Facts & features
Interior
Bedrooms & bathrooms
- Bedrooms: 2
- Bathrooms: 2
- Full bathrooms: 2
- Main level bathrooms: 2
- Main level bedrooms: 2
Primary bedroom
- Features: Other
- Level: Main
- Area: 216 Square Feet
- Dimensions: 18x12
Bedroom 2
- Level: Main
- Area: 120 Square Feet
- Dimensions: 10x12
Bonus room
- Features: Other
- Level: Main
- Area: 192 Square Feet
- Dimensions: 12x16
Bonus room
- Features: Other
- Level: Basement
- Area: 208 Square Feet
- Dimensions: 16x13
Bonus room
- Features: Other
- Level: Basement
- Area: 200 Square Feet
- Dimensions: 20x10
Dining room
- Level: Main
- Area: 130 Square Feet
- Dimensions: 13x10
Kitchen
- Features: Tile-Ceramic
- Level: Main
- Area: 340 Square Feet
- Dimensions: 20x17
Laundry
- Features: Other
- Level: Basement
- Area: 168 Square Feet
- Dimensions: 12x14
Living room
- Level: Main
- Area: 221 Square Feet
- Dimensions: 13x17
Heating
- Electric, Forced Air
Cooling
- Central Air
Appliances
- Included: Dishwasher, MicroHood, Electric Oven, Refrigerator
Features
- Hardwood Floors, High Speed Internet, Eat-in Kitchen
- Flooring: Hardwood
- Basement: Unfinished
Interior area
- Total structure area: 2,300
- Total interior livable area: 2,300 sqft
- Finished area below ground: 0
Property
Parking
- Parking features: Asphalt
Features
- Levels: One
- Stories: 1
- Patio & porch: Breeze Way, Covered
Lot
- Size: 2 Acres
Details
- Parcel number: 470414300020000007
- Special conditions: None
- Horse amenities: None
Construction
Type & style
- Home type: SingleFamily
- Architectural style: Craftsman
- Property subtype: Residential, Single Family Residence
Materials
- Wood Siding
- Foundation: Block
Condition
- Updated/Remodeled
- New construction: No
- Year built: 1940
Utilities & green energy
- Water: Public
Community & neighborhood
Location
- Region: Springville
- Subdivision: No Subdivision
Price history
| Date | Event | Price |
|---|---|---|
| 8/21/2025 | Sold | $206,000-1.9%$90/sqft |
Source: | ||
| 8/1/2025 | Pending sale | $209,900$91/sqft |
Source: | ||
| 7/31/2025 | Listed for sale | $209,900$91/sqft |
Source: | ||
Public tax history
| Year | Property taxes | Tax assessment |
|---|---|---|
| 2024 | $543 +1.8% | $111,300 +8.2% |
| 2023 | $534 +20.1% | $102,900 +6.3% |
| 2022 | $444 -3.9% | $96,800 +12.8% |
Find assessor info on the county website
Neighborhood: 47462
Nearby schools
GreatSchools rating
- 8/10Needmore Elementary SchoolGrades: K-6Distance: 3.6 mi
- 6/10Bedford Middle SchoolGrades: 7-8Distance: 8.7 mi
- 5/10Bedford-North Lawrence High SchoolGrades: 9-12Distance: 10.1 mi

Get pre-qualified for a loan
At Zillow Home Loans, we can pre-qualify you in as little as 5 minutes with no impact to your credit score.An equal housing lender. NMLS #10287.
