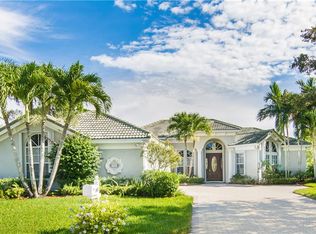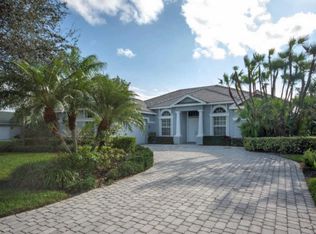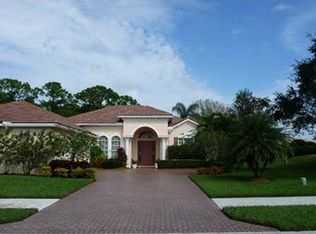Beautiful lakefront home featuring 3/4 BR 3 BA oversized 3 car garage CBS pool home on one of the best lots in the popular Florida Club! Lots of lovely features and upgrades including brand NEW ROOF and full house GENERATOR! This light and bright home offers an open floor plan with LR, DR, large family room and "triple split" BR plan. Updated chef's kitchen with custom cabinets, gas range, double ovens, SS appliances and center island and large walk in pantry. Spacious MBR suite with two walk in closets and spa-like MBA with jetted tub, separate shower, double sinks and vanities. Resort style backyard is ideal for entertaining and family gatherings complete with screened in patio and heated in ground pool! Fenced backyard and lots of beautiful native Florida landscaping. Oversized paver driveway and a true extended 3 car garage. HOA includes gated entry, lawn and landscape, WI-FI, internet, community pool, tennis and pickle ball. Golf memberships available but not mandatory.
This property is off market, which means it's not currently listed for sale or rent on Zillow. This may be different from what's available on other websites or public sources.


