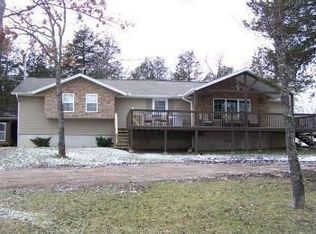Timber Frame Lodge on 12.5 Secluded Acres with Private 2 Stall Dock. 48x80 9 car detached heated garage with 1/2 bath. Almost 5,600 sf Lodge, 5 bed, 5 bath, grand hall great room with 36' tall ceiling, 14 person dining area. Hand tooled cypress logs built by Amish artisan Daniel Schwartz (built Arnie's Barn at Top of the Rock), 2 master suites, one with private hot tub & wet bar, deck & tons of windows, steam shower, distiller, Crestron home sound system, Lutron lighting. Huge decks for entertaining. 5 minutes to Branson West & 15 minutes to airport. Easy access to dock right behind the house.
This property is off market, which means it's not currently listed for sale or rent on Zillow. This may be different from what's available on other websites or public sources.

