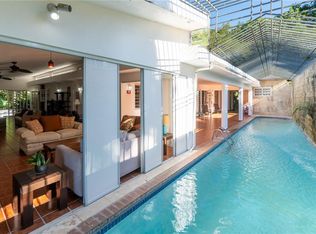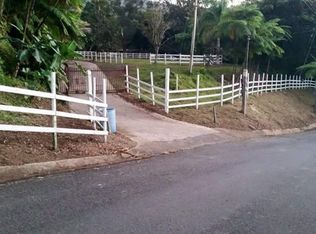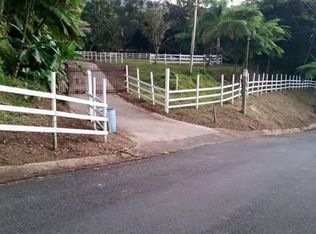PLEASE CONTACT: Maite Arroyo, RE Lic. PR #C12741 (787) 636-9517 maitearroyo@hotmail.com Rainforest Villas. Trip Advisor 5-star reviews, classified as #1 specialty lodging in El Yunque National Forest. Inspiration and focus of the book “Puerto Rico, love me”. Is the perfect family compound or guest house / extra income situation. Only 30 mnts. to San Juan Airport. Very safe and accesible area. Historic rainforest mountain home with 2 detached villas and spectacular panoramic views of the Atlantic Ocean, National Tropical Rainforest (NTR), and the surrounding area. This rustic property has a peaceful and serene atmosphere. Is literally “The last house on the lane” before entering the NTR. It covers 1.05 Acres (4,256.20 SM or 1.08 cuerdas.) of tropical land. To the West you find a forest stream that divides the properties, from which a pool is filled, to the South you have PR#966 which brings you from PR#3 after driving around 15 mnts., to the East you have the National Tropical Rainforest, and to the North other undeveloped private properties, which form the slopes that give you the amazing panoramic view. Terraced gardens and a concrete stairway lead to the stream fed pool. There is a variety of exotic tropical flowers, plants, and fruit trees throughout the property. Main House: 2 Bedrooms, 1 ½ baths, large living / dining room, covered porch, outdoor kitchen and dining area, and a covered outdoor laundry area. This building and roof was built with concrete/cement. All windows and doors in this building are metal and glass, hurricane proof. Terrazzo floors. 2- 1,000 gal water tanks. 2 septic tanks. Concrete driveway with electric gate. Ready for WI-FI, Internet and cable. Master Bedroom: 15’ x 13’ with French cottage windows that open to views of the Atlantic Ocean and the NTR. Master Bathroom: A romantic soaking tub / shower is the centerpiece of this master bath. The curved bank of French cottage windows opens up to and surrounds you with a peaceful rainforest view. 2nd Bedroom / Office. 13’ x 12’10” with a built-in office space and an in-room mini ½ bathroom. Living/dining/family Room: 16’ x 25’ approx. Large open room with French cottage windows and large glass folding doors that open up to a covered porch with ocean view and an outdoor kitchen. Outdoor kitchen/dining area: This fabulous 18’x 30’ tin roof Tiki hut outdoor kitchen /dining area boasts panoramic view of Old San Juan, the Atlantic Ocean and the Rio Grande area. The island work space houses a commercial gas stove, a fridge, and a double sink. The countertops are 2”x2” Mexican cobalt blue tiles, and the floor is 12”x12” Mexican terracotta tiles. Utility / Laundry area: Outdoors covered laundry area with washer and dryer, and a utility / gardening bench. Villa / Lower level: Is located down a Mexican tiled garden pathway around the back of the main house. It has a Handcrafted platform king size bed, a full bath/shower, dorm size fridge, wall mounted flat screen tv, and an attached outdoor screened-in sitting porch overlooking the rainforest. Villa / Upper level: Is located near the entrance of the property, surrounded by tropical trees and flowers. A private, open-air porch is the entryway to a room with a Handcrafted platform king size bed surrounded by French cottage windows, that give you a bedside view of the rainforest. It has a small kitchenette and a bathroom/shower. The property is being sold “AS IS” for $800,000.00 USD, OBO. Sales Price is NOT subject to appraisal. Prequalification letter with credit approval issued within the month for financed purchase. Evidence of funds and source of funds, if the purchase is cash. For information, pictures and appointments call: Maite Arroyo, RE Lic. PR #12741 (787) 636-9517 maitearroyo@hotmail.com
This property is off market, which means it's not currently listed for sale or rent on Zillow. This may be different from what's available on other websites or public sources.


