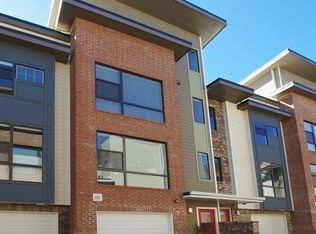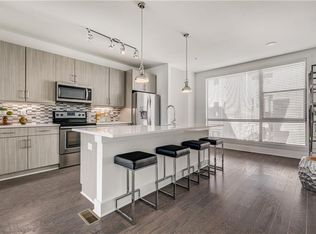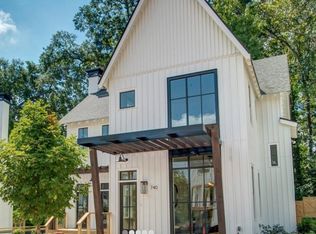Welcome to Pontiac Place, an enclave of 25 custom homes by award-winning O'Dwyer Homes. Interiors feature all the bells and whistles - hardwood floors, stainless gas cooking, shady porches, sunlit rooms & open concept living. Minutes to East Atlanta Village, Glenwood Park & Grant Park, and near I-20/I-85/I-75. Pontiac Place connects to the Beltline through the Custer Connector! FOR GPS: USE 1470 PONTIAC PL SE ATLANTA
This property is off market, which means it's not currently listed for sale or rent on Zillow. This may be different from what's available on other websites or public sources.


