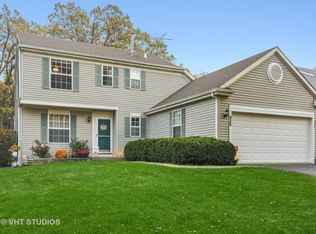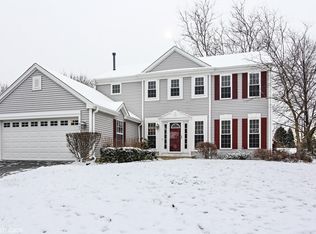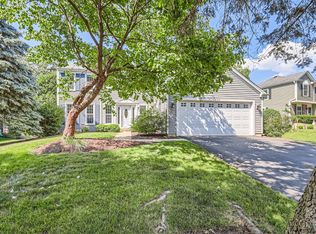Closed
$412,500
966 Ridgewood Dr, Cary, IL 60013
4beds
2,416sqft
Single Family Residence
Built in 1990
0.38 Acres Lot
$453,800 Zestimate®
$171/sqft
$3,459 Estimated rent
Home value
$453,800
$431,000 - $476,000
$3,459/mo
Zestimate® history
Loading...
Owner options
Explore your selling options
What's special
**Multiple Offers Received** Highest and best by 12N Friday Aug 11th. Gorgeous 4 bedroom Falkirk home in Fox Trails backing up to Hoffman Park. Spacious eat-in Kitchen with SS Appliances, Island, Quartz counters, backsplash & white cabinets. Tons of natural light, crown molding & Hardwood floors. Opens to an inviting family room with Gas fireplace. Formal Living and Dining Rm, great size for entertaining. Spacious Primary Bedroom features walk in closets & updated private en suite bath with dbl sinks, tub & separate shower. 3 other bedrooms all with walk in closets & nice size hallway bath. Finished basement with a bar, large rec room area, exercise room with a closet that could be 5th bedroom and a workshop. Outside you can relax on the deck overlooking private backyard. Watch the birds & deer. This a Fantastic location!! Furnace, Garage drywall & epoxy floor 2yrs. Updated Kitchen 5yrs, Roof, Windows, Siding 15yrs. Lawn Sprinklers. Too much to list..Come See..Won't Last!!
Zillow last checked: 8 hours ago
Listing updated: September 19, 2023 at 12:03pm
Listing courtesy of:
Mary Ann Meyer 708-476-3254,
RE/MAX Suburban, LLC.
Bought with:
Kim Keefe
Compass
Amy Bozza
Compass
Source: MRED as distributed by MLS GRID,MLS#: 11855447
Facts & features
Interior
Bedrooms & bathrooms
- Bedrooms: 4
- Bathrooms: 3
- Full bathrooms: 2
- 1/2 bathrooms: 1
Primary bedroom
- Features: Flooring (Carpet), Window Treatments (Curtains/Drapes), Bathroom (Full, Double Sink, Tub & Separate Shwr)
- Level: Second
- Area: 208 Square Feet
- Dimensions: 16X13
Bedroom 2
- Features: Flooring (Carpet), Window Treatments (Curtains/Drapes)
- Level: Second
- Area: 120 Square Feet
- Dimensions: 12X10
Bedroom 3
- Features: Flooring (Carpet), Window Treatments (Curtains/Drapes)
- Level: Second
- Area: 110 Square Feet
- Dimensions: 11X10
Bedroom 4
- Features: Flooring (Carpet), Window Treatments (Curtains/Drapes)
- Level: Second
- Area: 120 Square Feet
- Dimensions: 12X10
Den
- Features: Flooring (Carpet), Window Treatments (Curtains/Drapes)
- Level: Main
- Area: 120 Square Feet
- Dimensions: 12X10
Dining room
- Features: Flooring (Hardwood), Window Treatments (Curtains/Drapes)
- Level: Main
- Area: 156 Square Feet
- Dimensions: 13X12
Exercise room
- Features: Flooring (Wood Laminate), Window Treatments (Blinds)
- Level: Basement
- Area: 120 Square Feet
- Dimensions: 12X10
Family room
- Features: Flooring (Carpet)
- Level: Main
- Area: 238 Square Feet
- Dimensions: 17X14
Kitchen
- Features: Kitchen (Eating Area-Table Space, Island, Pantry-Closet, Updated Kitchen), Flooring (Hardwood)
- Level: Main
- Area: 252 Square Feet
- Dimensions: 18X14
Laundry
- Features: Flooring (Other)
- Level: Main
- Area: 35 Square Feet
- Dimensions: 7X5
Living room
- Features: Flooring (Carpet), Window Treatments (Curtains/Drapes)
- Level: Main
- Area: 192 Square Feet
- Dimensions: 16X12
Other
- Features: Flooring (Other), Window Treatments (Blinds)
- Level: Basement
- Area: 132 Square Feet
- Dimensions: 11X12
Heating
- Natural Gas, Forced Air
Cooling
- Central Air
Appliances
- Laundry: Main Level, Gas Dryer Hookup, Sink
Features
- Wet Bar, Walk-In Closet(s), Workshop
- Flooring: Hardwood
- Windows: Screens
- Basement: Partially Finished,Full
- Attic: Unfinished
- Number of fireplaces: 1
- Fireplace features: Wood Burning, Gas Log, Gas Starter, Family Room
Interior area
- Total structure area: 0
- Total interior livable area: 2,416 sqft
Property
Parking
- Total spaces: 2
- Parking features: Asphalt, Garage Door Opener, On Site, Garage Owned, Attached, Garage
- Attached garage spaces: 2
- Has uncovered spaces: Yes
Accessibility
- Accessibility features: No Disability Access
Features
- Stories: 2
- Patio & porch: Deck
Lot
- Size: 0.38 Acres
- Dimensions: 35X33X52X35
- Features: Corner Lot, Landscaped, Wooded, Rear of Lot, Mature Trees, Backs to Trees/Woods
Details
- Additional structures: Shed(s)
- Parcel number: 1914376001
- Special conditions: None
Construction
Type & style
- Home type: SingleFamily
- Architectural style: Colonial
- Property subtype: Single Family Residence
Materials
- Vinyl Siding
- Foundation: Concrete Perimeter
- Roof: Asphalt
Condition
- New construction: No
- Year built: 1990
Details
- Builder model: FALKIRK
Utilities & green energy
- Electric: Circuit Breakers
- Sewer: Public Sewer
- Water: Public
Community & neighborhood
Community
- Community features: Park, Curbs, Sidewalks, Street Lights, Street Paved
Location
- Region: Cary
- Subdivision: Fox Trails
HOA & financial
HOA
- Services included: None
Other
Other facts
- Listing terms: Conventional
- Ownership: Fee Simple
Price history
| Date | Event | Price |
|---|---|---|
| 9/19/2023 | Sold | $412,500+3.1%$171/sqft |
Source: | ||
| 8/11/2023 | Contingent | $400,000$166/sqft |
Source: | ||
| 8/9/2023 | Listed for sale | $400,000$166/sqft |
Source: | ||
Public tax history
| Year | Property taxes | Tax assessment |
|---|---|---|
| 2024 | $10,005 +11% | $126,808 +11.8% |
| 2023 | $9,017 +8.9% | $113,414 +14.1% |
| 2022 | $8,279 +5.4% | $99,421 +7.3% |
Find assessor info on the county website
Neighborhood: 60013
Nearby schools
GreatSchools rating
- 4/10Briargate Elementary SchoolGrades: 1-5Distance: 1.1 mi
- 6/10Cary Jr High SchoolGrades: 6-8Distance: 2.6 mi
- 9/10Cary-Grove Community High SchoolGrades: 9-12Distance: 2 mi
Schools provided by the listing agent
- Elementary: Briargate Elementary School
- Middle: Cary Junior High School
- High: Cary-Grove Community High School
- District: 26
Source: MRED as distributed by MLS GRID. This data may not be complete. We recommend contacting the local school district to confirm school assignments for this home.
Get a cash offer in 3 minutes
Find out how much your home could sell for in as little as 3 minutes with a no-obligation cash offer.
Estimated market value$453,800
Get a cash offer in 3 minutes
Find out how much your home could sell for in as little as 3 minutes with a no-obligation cash offer.
Estimated market value
$453,800


