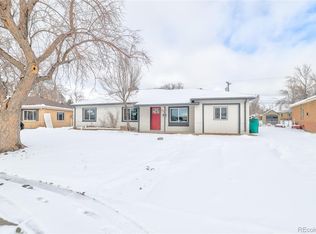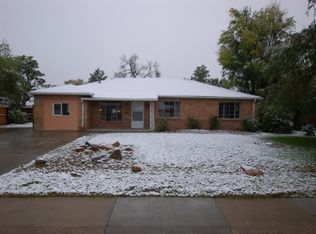Sold for $465,000 on 06/09/23
$465,000
966 Quari Court, Aurora, CO 80011
3beds
1,621sqft
Single Family Residence
Built in 1952
0.29 Acres Lot
$445,800 Zestimate®
$287/sqft
$2,270 Estimated rent
Home value
$445,800
$424,000 - $468,000
$2,270/mo
Zestimate® history
Loading...
Owner options
Explore your selling options
What's special
Looking for a place to call home? Come see this charming 3 bed, 2 bath property waiting for a new owner! Upon arrival, you will be greeted with a low-care landscape, a lovely façade, and a cozy porch where you can sit and sip your morning cup of coffee. Inside, you'll find soft carpet in high-traffic areas and a spacious living room for relaxing. Continue to the perfectly-sized family room ideal for gatherings. Cook your favorite meals in this impeccable chef's kitchen boasting wood cabinets w/crown molding, SS appliances, skylights, recessed lighting, a breakfast bar, and a dining area with a stylish chandelier. Have a good night's sleep in this main bedroom showcasing a private bathroom for added convenience. You'll love the Arizona room, it's filled with so much natural light, full glass windows, and a vaulted ceiling. Sizable backyard provides a detached garage, storage shed, and a patio to enjoy during outdoor hangouts. This won't be long in the market! Visit before it's gone! https://my.matterport.com/show/?m=cLXeA6NLJMG&mls=1
Zillow last checked: 8 hours ago
Listing updated: September 13, 2023 at 10:11pm
Listed by:
Ben Eyasu 720-365-7981 ben.eyasu@gmail.com,
303 Realty,
Shadhaa Ramadan 720-422-5411,
303 Realty
Bought with:
Elite Home Partners
Keller Williams Integrity Real Estate LLC
Source: REcolorado,MLS#: 3574627
Facts & features
Interior
Bedrooms & bathrooms
- Bedrooms: 3
- Bathrooms: 2
- Full bathrooms: 1
- 3/4 bathrooms: 1
- Main level bathrooms: 2
- Main level bedrooms: 3
Primary bedroom
- Description: Carpeted, Ceiling Fan
- Level: Main
Bedroom
- Description: Carpeted, Ceiling Fan
- Level: Main
Bedroom
- Description: Carpeted, Ceiling Fan
- Level: Main
Primary bathroom
- Description: Floor-To-Ceiling Tiled Shower
- Level: Main
Bathroom
- Description: Dual Sinks
- Level: Main
Dining room
- Description: Dining Area With A Stylish Chandelier
- Level: Main
Family room
- Description: Carpeted And Perfectly-Sized
- Level: Main
Kitchen
- Description: Stone Flooring, Wood Cabinets W/Crown Moulding, Ss Appliances, Skylights, Recessed Lighting, A Breakfast Bar
- Level: Main
Living room
- Description: Carpeted And Spacious
- Level: Main
Sun room
- Description: Filled With So Much Natural Light, Full Glass Windows, And A Vaulted Ceiling
- Level: Main
Heating
- Forced Air, Natural Gas
Cooling
- Central Air
Appliances
- Included: Dishwasher, Disposal, Microwave, Oven, Self Cleaning Oven
- Laundry: Common Area
Features
- Ceiling Fan(s), Eat-in Kitchen, High Speed Internet, Laminate Counters, No Stairs, Primary Suite, Vaulted Ceiling(s)
- Flooring: Carpet, Stone, Tile
- Windows: Double Pane Windows
- Has basement: No
- Common walls with other units/homes: No Common Walls
Interior area
- Total structure area: 1,621
- Total interior livable area: 1,621 sqft
- Finished area above ground: 1,621
Property
Parking
- Total spaces: 1
- Parking features: Garage
- Garage spaces: 1
Features
- Levels: One
- Stories: 1
- Patio & porch: Patio
- Exterior features: Rain Gutters
- Fencing: Full
Lot
- Size: 0.29 Acres
- Features: Level, Many Trees
- Residential vegetation: Grassed
Details
- Parcel number: 031062225
- Zoning: Residential
- Special conditions: Standard
Construction
Type & style
- Home type: SingleFamily
- Architectural style: Traditional
- Property subtype: Single Family Residence
Materials
- Brick
Condition
- Year built: 1952
Utilities & green energy
- Sewer: Public Sewer
- Water: Public
- Utilities for property: Cable Available, Natural Gas Available, Phone Available
Community & neighborhood
Security
- Security features: Smoke Detector(s)
Location
- Region: Aurora
- Subdivision: Hoffman Town
Other
Other facts
- Listing terms: Cash,Conventional,FHA,VA Loan
- Ownership: Individual
- Road surface type: Paved
Price history
| Date | Event | Price |
|---|---|---|
| 6/9/2023 | Sold | $465,000+201.9%$287/sqft |
Source: | ||
| 3/24/2010 | Sold | $154,000+29.4%$95/sqft |
Source: Public Record | ||
| 3/12/2009 | Listing removed | $119,000$73/sqft |
Source: VLS Homes #685326 | ||
| 9/28/2008 | Price change | $119,000-8.4%$73/sqft |
Source: VLS Homes #685326 | ||
| 8/1/2008 | Listed for sale | $129,900-25.8%$80/sqft |
Source: VLS Homes #685326 | ||
Public tax history
| Year | Property taxes | Tax assessment |
|---|---|---|
| 2024 | $2,332 +3% | $25,085 -13.6% |
| 2023 | $2,263 -3.1% | $29,049 +28.9% |
| 2022 | $2,336 | $22,539 -2.8% |
Find assessor info on the county website
Neighborhood: Jewell Heights - Hoffman Heights
Nearby schools
GreatSchools rating
- 4/10Aurora Central High SchoolGrades: PK-12Distance: 0.3 mi
- 3/10Vaughn Elementary SchoolGrades: PK-5Distance: 0.6 mi
- 4/10North Middle School Health Sciences And TechnologyGrades: 6-8Distance: 1.2 mi
Schools provided by the listing agent
- Elementary: Peoria
- Middle: South
- High: Aurora Central
- District: Adams-Arapahoe 28J
Source: REcolorado. This data may not be complete. We recommend contacting the local school district to confirm school assignments for this home.
Get a cash offer in 3 minutes
Find out how much your home could sell for in as little as 3 minutes with a no-obligation cash offer.
Estimated market value
$445,800
Get a cash offer in 3 minutes
Find out how much your home could sell for in as little as 3 minutes with a no-obligation cash offer.
Estimated market value
$445,800

