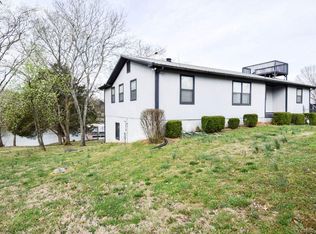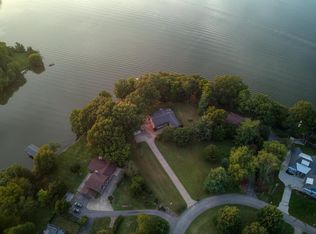Fabulous renovated split-level lake house is priced to sell FULLY FURNISHED! Perfect for a summer entertaining on the water, it has an open kit/din/liv room w/FP. Stunning 26x22 screened sun porch comes furnished for gazing at the lake, conversing around 2nd fireplace, or playing games. All 4 BDs have queen or king sized beds, there are 2 fridges, a commercial ice maker, & stacked W&D remain. Brand new deck & patio w/grill. Lockable outdoor storage big enough for riding mower! 700 sqft boat dock
This property is off market, which means it's not currently listed for sale or rent on Zillow. This may be different from what's available on other websites or public sources.

