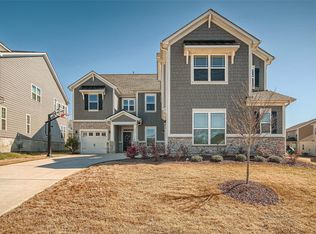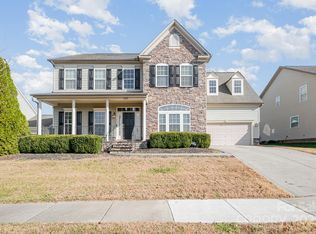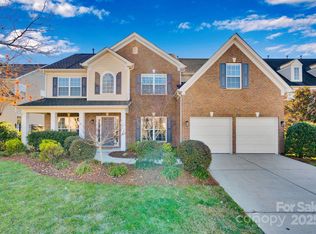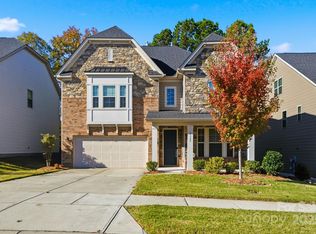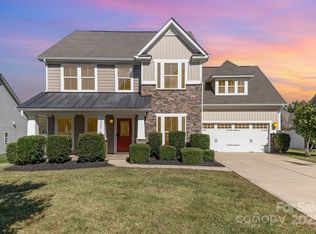Incredible opportunity to purchase this gorgeous home with fresh updates in Allen Mills! Zoned for highly rated Cox Mill schools; this home blends comfort and convenience with a bright, open layout and a spacious eat-in kitchen featuring granite countertops, stainless appliances, and a gas cooktop. Fresh updates, including brand-new carpet, add to its polished feel.
Upstairs, the generous primary suite offers a vaulted ceiling, garden tub, separate shower, and excellent closet space—your own private retreat.
Beyond the home, the community delivers resort-style amenities: a large swimming pool, clubhouse, volleyball courts, and a playground. And with Concord’s shopping, dining, and daily conveniences just minutes away, you’ll love the balance of neighborhood charm and easy access.
Come see for yourself why this home stands out—it’s the perfect mix of location, lifestyle, and value.
Active
Price cut: $10K (11/21)
$680,000
966 Parkland Pl NW, Concord, NC 28027
5beds
3,064sqft
Est.:
Single Family Residence
Built in 2019
0.21 Acres Lot
$673,600 Zestimate®
$222/sqft
$62/mo HOA
What's special
Volleyball courtsVaulted ceilingExcellent closet spaceSeparate showerGranite countertopsLarge swimming poolGas cooktop
- 91 days |
- 713 |
- 19 |
Likely to sell faster than
Zillow last checked: 8 hours ago
Listing updated: November 23, 2025 at 09:37am
Listing Provided by:
Steve Jarrell 704-774-7170,
EXP Realty LLC Ballantyne
Source: Canopy MLS as distributed by MLS GRID,MLS#: 4302012
Tour with a local agent
Facts & features
Interior
Bedrooms & bathrooms
- Bedrooms: 5
- Bathrooms: 4
- Full bathrooms: 3
- 1/2 bathrooms: 1
- Main level bedrooms: 1
Primary bedroom
- Level: Upper
Bedroom s
- Level: Main
Bathroom full
- Level: Main
Bathroom half
- Level: Main
Bathroom full
- Level: Upper
Bathroom full
- Level: Upper
Dining area
- Level: Main
Kitchen
- Features: Kitchen Island
- Level: Main
Laundry
- Level: Upper
Living room
- Level: Main
Loft
- Level: Upper
Office
- Level: Main
Heating
- Forced Air, Natural Gas
Cooling
- Central Air
Appliances
- Included: Convection Oven, Dishwasher, Disposal, Double Oven, Dryer, Exhaust Fan, Freezer, Gas Cooktop, Microwave, Refrigerator, Washer/Dryer
- Laundry: Electric Dryer Hookup, Upper Level, Washer Hookup
Features
- Kitchen Island, Open Floorplan, Pantry, Storage, Walk-In Closet(s), Walk-In Pantry
- Flooring: Carpet
- Has basement: No
- Fireplace features: Family Room
Interior area
- Total structure area: 3,064
- Total interior livable area: 3,064 sqft
- Finished area above ground: 3,064
- Finished area below ground: 0
Property
Parking
- Total spaces: 2
- Parking features: Attached Garage, Garage on Main Level
- Attached garage spaces: 2
Features
- Levels: Two
- Stories: 2
- Patio & porch: Front Porch, Patio
- Pool features: Community
Lot
- Size: 0.21 Acres
- Features: Cleared, Level
Details
- Parcel number: 46802552500000
- Zoning: PRD
- Special conditions: Standard
Construction
Type & style
- Home type: SingleFamily
- Architectural style: Contemporary,Traditional
- Property subtype: Single Family Residence
Materials
- Hardboard Siding
- Foundation: Slab
Condition
- New construction: No
- Year built: 2019
Utilities & green energy
- Sewer: Public Sewer
- Water: City
- Utilities for property: Cable Available
Community & HOA
Community
- Features: Clubhouse, Playground
- Subdivision: Allen Mills
HOA
- Has HOA: Yes
- HOA fee: $185 quarterly
- HOA name: Kuester Management
- HOA phone: 704-894-9024
Location
- Region: Concord
Financial & listing details
- Price per square foot: $222/sqft
- Tax assessed value: $706,240
- Annual tax amount: $7,034
- Date on market: 9/12/2025
- Cumulative days on market: 193 days
- Listing terms: Cash,Conventional,VA Loan
- Road surface type: Concrete, Paved
Estimated market value
$673,600
$640,000 - $707,000
$3,081/mo
Price history
Price history
| Date | Event | Price |
|---|---|---|
| 11/21/2025 | Price change | $680,000-1.4%$222/sqft |
Source: | ||
| 10/29/2025 | Price change | $690,000-1.4%$225/sqft |
Source: | ||
| 10/3/2025 | Price change | $699,990-3.4%$228/sqft |
Source: | ||
| 9/19/2025 | Price change | $724,900-3.3%$237/sqft |
Source: | ||
| 9/12/2025 | Listed for sale | $750,000+1.4%$245/sqft |
Source: | ||
Public tax history
Public tax history
| Year | Property taxes | Tax assessment |
|---|---|---|
| 2024 | $7,034 +44.1% | $706,240 +76.5% |
| 2023 | $4,882 | $400,170 |
| 2022 | $4,882 | $400,170 |
Find assessor info on the county website
BuyAbility℠ payment
Est. payment
$3,949/mo
Principal & interest
$3258
Property taxes
$391
Other costs
$300
Climate risks
Neighborhood: 28027
Nearby schools
GreatSchools rating
- 9/10Cox Mill ElementaryGrades: K-5Distance: 0.5 mi
- 10/10Harris Road MiddleGrades: 6-8Distance: 2 mi
- 8/10Cox Mill High SchoolGrades: 9-12Distance: 0.6 mi
Schools provided by the listing agent
- Elementary: Cox Mill
- Middle: Harris Road
- High: Cox Mill
Source: Canopy MLS as distributed by MLS GRID. This data may not be complete. We recommend contacting the local school district to confirm school assignments for this home.
- Loading
- Loading
