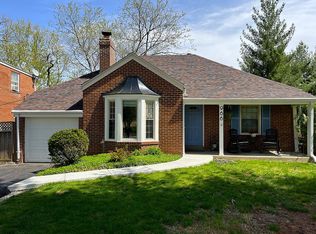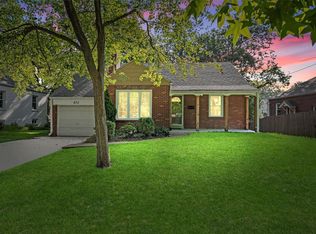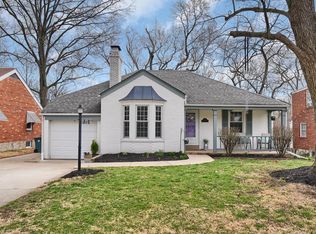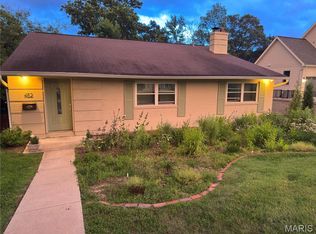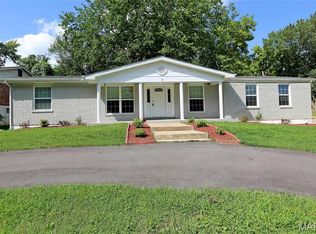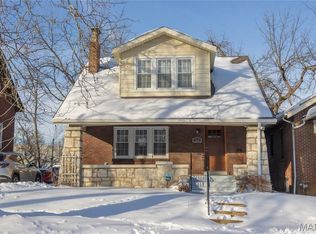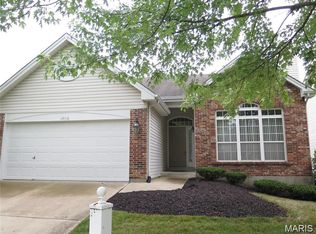Exquisite Bungalow in Kirkwood School District
Discover this stunning bungalow nestled within the renowned Kirkwood School District, boasting three spacious bedrooms and two modern bathrooms. With an expansive 2047 square feet of finished area, this beautiful home features a versatile sunroom that can easily transform into a fourth bedroom or a serene office space.
Step into the partially finished walk-out basement, where new luxury vinyl plank flooring adds a touch of elegance and an egress window ensures ample natural light. This charming abode is a true gem, promising to captivate buyers quickly with its many updates.
The home has seen significant improvements, including a brand-new driveway and sidewalk, a pristine roof installed in 2021, updated bathrooms and kitchen completed in 2025. Additionally, a new hot water heater, furnace, and AC coil were installed in 2019, while a new microwave and dishwasher were added in 2024. Located within walking distance to the Kirkwood Park
Pending
Listing Provided by:
Christopher S Dawson 314-279-7400,
Orenda Real Estate Services
$363,500
966 N Geyer Rd, Saint Louis, MO 63122
3beds
2,047sqft
Est.:
Single Family Residence
Built in 1942
8,350.45 Square Feet Lot
$349,000 Zestimate®
$178/sqft
$-- HOA
What's special
Partially finished walk-out basementUpdated bathroomsBrand-new driveway and sidewalkEgress windowVersatile sunroomNew microwave and dishwasher
- 128 days |
- 67 |
- 0 |
Zillow last checked: 8 hours ago
Listing updated: October 16, 2025 at 10:54am
Listing Provided by:
Christopher S Dawson 314-279-7400,
Orenda Real Estate Services
Source: MARIS,MLS#: 25024294 Originating MLS: St. Charles County Association of REALTORS
Originating MLS: St. Charles County Association of REALTORS
Facts & features
Interior
Bedrooms & bathrooms
- Bedrooms: 3
- Bathrooms: 2
- Full bathrooms: 2
- Main level bathrooms: 1
- Main level bedrooms: 2
Heating
- Forced Air, Natural Gas
Cooling
- Central Air, Electric
Appliances
- Included: Dishwasher, Disposal, Dryer, Gas Cooktop, Microwave, Range Hood, Gas Range, Gas Oven, Refrigerator, Washer, Gas Water Heater
Features
- Separate Dining, Bookcases, High Speed Internet
- Flooring: Carpet, Hardwood
- Doors: Panel Door(s)
- Windows: Bay Window(s), Tilt-In Windows
- Basement: Partially Finished,Sleeping Area
- Number of fireplaces: 1
- Fireplace features: Living Room
Interior area
- Total structure area: 2,047
- Total interior livable area: 2,047 sqft
- Finished area above ground: 1,222
- Finished area below ground: 1,058
Property
Parking
- Total spaces: 1
- Parking features: Attached, Garage
- Attached garage spaces: 1
Features
- Levels: One
- Patio & porch: Patio, Covered
Lot
- Size: 8,350.45 Square Feet
- Dimensions: 58 x 144
- Features: Near Public Transit
Details
- Parcel number: 22N321333
- Special conditions: Standard
Construction
Type & style
- Home type: SingleFamily
- Architectural style: Traditional,Ranch
- Property subtype: Single Family Residence
Materials
- Brick, Vinyl Siding
- Roof: Tile,Slate
Condition
- Updated/Remodeled
- New construction: No
- Year built: 1942
Utilities & green energy
- Sewer: Public Sewer
- Water: Public
- Utilities for property: Natural Gas Available
Community & HOA
Community
- Subdivision: Avondale
Location
- Region: Saint Louis
Financial & listing details
- Price per square foot: $178/sqft
- Tax assessed value: $280,100
- Annual tax amount: $3,351
- Date on market: 4/17/2025
- Cumulative days on market: 128 days
- Listing terms: Cash,Conventional,FHA,VA Loan
- Ownership: Private
Estimated market value
$349,000
$321,000 - $377,000
$3,049/mo
Price history
Price history
| Date | Event | Price |
|---|---|---|
| 5/5/2025 | Pending sale | $363,500$178/sqft |
Source: | ||
| 4/17/2025 | Listed for sale | $363,500$178/sqft |
Source: | ||
Public tax history
Public tax history
| Year | Property taxes | Tax assessment |
|---|---|---|
| 2024 | $3,351 +1.6% | $53,220 |
| 2023 | $3,299 +4.1% | $53,220 +11.6% |
| 2022 | $3,168 +1.3% | $47,670 |
Find assessor info on the county website
BuyAbility℠ payment
Est. payment
$2,214/mo
Principal & interest
$1739
Property taxes
$348
Home insurance
$127
Climate risks
Neighborhood: 63122
Nearby schools
GreatSchools rating
- 5/10W. W. Keysor Elementary SchoolGrades: K-5Distance: 0.3 mi
- 8/10North Kirkwood Middle SchoolGrades: 6-8Distance: 0.3 mi
- 9/10Kirkwood Sr. High SchoolGrades: 9-12Distance: 0.5 mi
Schools provided by the listing agent
- Elementary: W. W. Keysor Elem.
- Middle: North Kirkwood Middle
- High: Kirkwood Sr. High
Source: MARIS. This data may not be complete. We recommend contacting the local school district to confirm school assignments for this home.
- Loading
