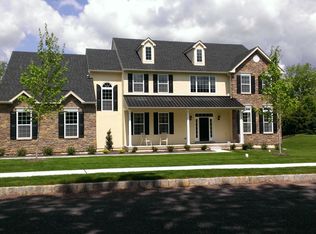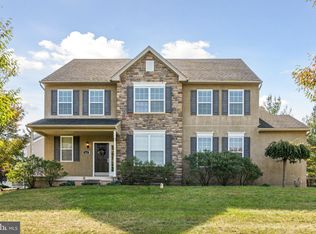Luxurious executive single in a quiet cul-de-sac. Located between The Hill and Wyncroft schools as well as borders on the beautiful sixth hole of the Brookside Country Club. The front of the home has an elegant look with its custom brick fa~ade, large pillared porch, serpentine sidewalk and lush landscaping. The home has a 4 bay garage. Walk into an impressive entryway with its grand staircase and light custom porcelain tile that travels throughout the main level of the home. The formal living and dining room are off the main foyer which add to the elegance of the entrance of this home. The home also has a second stunning staircase when entering through the side entrance. Crown molding transoms above windows, additional wall of windows and sliders in the rear of the home, 8 foot doors throughout the home with brass levered hardware, custom lighting, 10 foot ceilings with other cathedral areas on the main floor are added features. The kitchen with maple cabinetry has a gourmet package of two large double ovens, gas cook top, microwave, deep two compartment sink, granite countertops, oversized pantry and dry bar. The breakfast area is surrounded by Anderson doors which opens to a large Florida room. A perfect space for all your special events. The large family room with surround sound has a gas fireplace and heatilator. A main floor office has custom built in cabinetry, and a separate slider to a Trex deck. The upper level has 4 oversized bedrooms. There is a princess suite with custom bath and walk in closet on one end of the house with two additional bedrooms and a full hall bath at the other end. The large master has many upgrades. The ceiling has been vaulted (a structural upgrade) allowing for a slider off the sitting area to a balcony with a gorgeous view of the rear yard and golf course. Additional upgrades include 2 walk in closets w/ cabinetry, and recently remodeled luxury bath. The painting throughout the home is all custom in neutral tones and accent walls. All window treatments are tailored to add to the light airy feel of the home. The basement is waiting for you to bring your ideas as it has French doors and daylight windows. The final bonus of this home is the lot! There has been $50,000+ invested in landscape, hardscape with cascading staircase of stone and an in ground sprinkler system. It has treed privacy plus a beautiful view of the 6th green and 7th tee. Make this extraordinary home yours today.
This property is off market, which means it's not currently listed for sale or rent on Zillow. This may be different from what's available on other websites or public sources.


