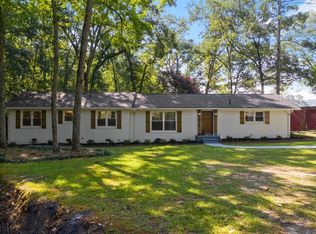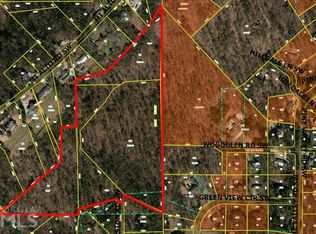Unique foreclosure opportunity on picturesque setting with 4 pastures and barn. 3 Bedrooms, 3 ba, 5 HVAC zoned systems. Home features large foyer and entry hall, Formal living and dining rooms, fireside master on main with hardwoods and en suite bath, office/den, sunroom. Hardwood floors throughout home, architectural shingles. Upper level has second master bedroom with huge walk-in closet, en suite bath , private sun deck, and walk in attic storage space. Paved, circular driveway with gazebo. second driveway on Featherstone Rd. Porch wraps around 3 sides of home.
This property is off market, which means it's not currently listed for sale or rent on Zillow. This may be different from what's available on other websites or public sources.

