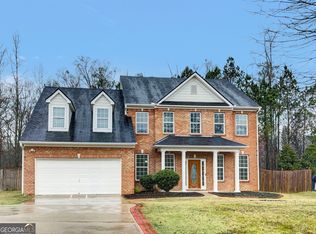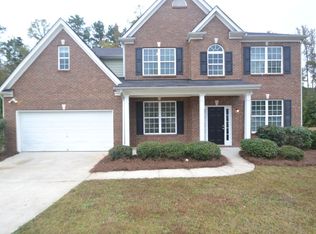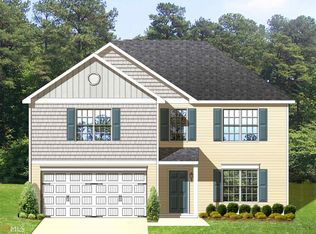Youve heard it before, this time its true! Live close enough to the city or work & far enough from the noise & bustle! Fairburn maintains a traditional small-town atmosphere coupled with the sophisticated advantages of a nearby metropolitan area. Enjoy a good book or favorite beverage on the extended patio. Lots of open space to host holiday visits & create your own happy memories. Surprising hidden storage space on upper level. Nature friendly with outdoor activities. Desirable space surrounds each home. All appliances are maintained through a home warranty.
This property is off market, which means it's not currently listed for sale or rent on Zillow. This may be different from what's available on other websites or public sources.


