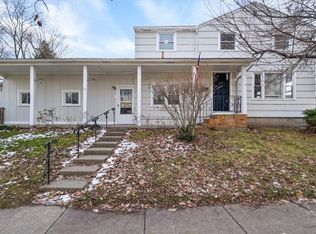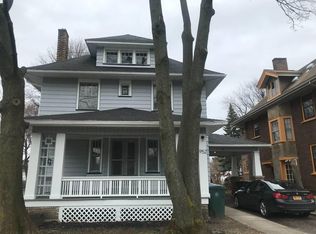Closed
$155,000
966 Culver Rd, Rochester, NY 14609
3beds
2,156sqft
Single Family Residence
Built in 1920
7,405.2 Square Feet Lot
$233,500 Zestimate®
$72/sqft
$1,570 Estimated rent
Maximize your home sale
Get more eyes on your listing so you can sell faster and for more.
Home value
$233,500
$203,000 - $264,000
$1,570/mo
Zestimate® history
Loading...
Owner options
Explore your selling options
What's special
Check out this 1920's era craftsman colonial filled with historic charm & character bordering the North Winton Village and Beechwood neighborhoods. Gorgeous hardwood floors & trim throughout, many classic leaded glass windows & doors and tasteful crown molding create a warm and welcoming atmosphere, ready for your personal touch. Have morning coffee or evening libations people watching on the enormous enclosed front porch. If it's chilly outside, come on in & sit around the woodburning fireplace and enjoy a book from the leaded glass built-ins that flank the chunky wood fireplace mantle. The formal dining room boasts leaded glass pocket doors & windows and a swinging solid wood butler door that can be left open or closed to provide flow or privacy when needed. The versatile kitchen has a room plumbed for 2nd bathroom & 1st floor laundry as well as an additional space for an eat-in table or walk in pantry.
Upstairs you will find 3 large bedrooms, one with a converted enclosed sleeping porch, which could make a luxurious primary suite, updated full bath with pedestal sink and finished attic space for a home office or artist retreat.
A new furnace (2022) and on-demand hot water tank(2007) provide additional comfort and convenience.
Come restore this magnificent showpiece of architectural craftsmanship to its original splendor!!!
Negotiations may begin Wednesday April 9th @ 1pm.
Zillow last checked: 8 hours ago
Listing updated: June 26, 2025 at 11:48am
Listed by:
Terri M. Williams 585-433-2734,
Howard Hanna
Bought with:
Sylvia Bauer, 10401295702
Howard Hanna
Source: NYSAMLSs,MLS#: R1597126 Originating MLS: Rochester
Originating MLS: Rochester
Facts & features
Interior
Bedrooms & bathrooms
- Bedrooms: 3
- Bathrooms: 1
- Full bathrooms: 1
Bedroom 1
- Level: Second
Bedroom 1
- Level: Second
Bedroom 2
- Level: Second
Bedroom 2
- Level: Second
Bedroom 3
- Level: Second
Bedroom 3
- Level: Second
Heating
- Gas, Forced Air
Cooling
- Window Unit(s)
Appliances
- Included: Electric Oven, Electric Range, Gas Water Heater, Tankless Water Heater
- Laundry: In Basement, Main Level
Features
- Attic, Breakfast Area, Bathroom Rough-In, Separate/Formal Dining Room, Separate/Formal Living Room, Pantry, Storage, Walk-In Pantry, Natural Woodwork, Programmable Thermostat
- Flooring: Hardwood, Varies
- Windows: Leaded Glass, Thermal Windows
- Basement: Full
- Number of fireplaces: 1
Interior area
- Total structure area: 2,156
- Total interior livable area: 2,156 sqft
Property
Parking
- Total spaces: 2
- Parking features: Detached, Garage
- Garage spaces: 2
Features
- Stories: 3
- Exterior features: Blacktop Driveway, Private Yard, See Remarks
- Body of water: -
Lot
- Size: 7,405 sqft
- Dimensions: 47 x 158
- Features: Rectangular, Rectangular Lot
Details
- Parcel number: 26140010771000020830000000
- Special conditions: Standard
Construction
Type & style
- Home type: SingleFamily
- Architectural style: Colonial,Two Story
- Property subtype: Single Family Residence
Materials
- Wood Siding, Copper Plumbing, PEX Plumbing
- Foundation: Block
- Roof: Asphalt
Condition
- Resale
- Year built: 1920
Utilities & green energy
- Electric: Circuit Breakers
- Sewer: Connected
- Water: Connected, Public
- Utilities for property: Cable Available, Electricity Connected, High Speed Internet Available, Sewer Connected, Water Connected
Community & neighborhood
Location
- Region: Rochester
- Subdivision: Woodside
Other
Other facts
- Listing terms: Cash,Conventional,Rehab Financing
Price history
| Date | Event | Price |
|---|---|---|
| 6/18/2025 | Sold | $155,000+55.2%$72/sqft |
Source: | ||
| 4/10/2025 | Pending sale | $99,900$46/sqft |
Source: | ||
| 4/3/2025 | Listed for sale | $99,900+88.5%$46/sqft |
Source: | ||
| 6/21/2000 | Sold | $53,000$25/sqft |
Source: Public Record Report a problem | ||
Public tax history
| Year | Property taxes | Tax assessment |
|---|---|---|
| 2024 | -- | $183,900 +134.3% |
| 2023 | -- | $78,500 |
| 2022 | -- | $78,500 |
Find assessor info on the county website
Neighborhood: North Winton Village
Nearby schools
GreatSchools rating
- 3/10School 28 Henry HudsonGrades: K-8Distance: 0.7 mi
- 2/10East High SchoolGrades: 9-12Distance: 0.3 mi
- 4/10East Lower SchoolGrades: 6-8Distance: 0.3 mi
Schools provided by the listing agent
- District: Rochester
Source: NYSAMLSs. This data may not be complete. We recommend contacting the local school district to confirm school assignments for this home.

