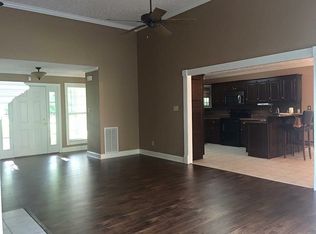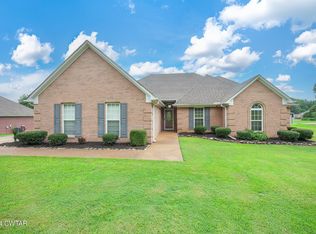Sold for $283,000
$283,000
966 Cooper Anderson Rd, Jackson, TN 38305
4beds
2,140sqft
Single Family Residence
Built in 2004
1.25 Acres Lot
$281,900 Zestimate®
$132/sqft
$2,227 Estimated rent
Home value
$281,900
$245,000 - $324,000
$2,227/mo
Zestimate® history
Loading...
Owner options
Explore your selling options
What's special
Welcome to 966 Cooper Anderson Rd - the best of both worlds!
Enjoy the convenience of city living with the benefit of county-only taxes in this spacious 4-bedroom, 2.5-bath home offering 2,140 square feet of comfortable living space. Located in desirable North Jackson, this property sits on one of the largest lots on Cooper Anderson at 1.4 acres, giving you plenty of room to spread out while staying close to everything—shopping, dining, schools, and more. Whether you're enjoying the privacy of the expansive backyard or relaxing inside with a functional layout made for everyday life, this home is a rare find. Don't miss your opportunity to have space, convenience, and value all in one! Call the listing agent today for your private showing!
Zillow last checked: 8 hours ago
Listing updated: September 10, 2025 at 06:36pm
Listed by:
Brandie Bassett,
Total Realty Source
Bought with:
Non Member
NON MEMBER
Source: CWTAR,MLS#: 2501709
Facts & features
Interior
Bedrooms & bathrooms
- Bedrooms: 4
- Bathrooms: 3
- Full bathrooms: 2
- 1/2 bathrooms: 1
- Main level bathrooms: 1
- Main level bedrooms: 1
Primary bedroom
- Level: Main
- Area: 238
- Dimensions: 17.0 x 14.0
Bedroom
- Level: Upper
- Area: 294
- Dimensions: 21.0 x 14.0
Bedroom
- Level: Upper
- Area: 121
- Dimensions: 11.0 x 11.0
Bedroom
- Level: Upper
- Area: 323
- Dimensions: 19.0 x 17.0
Primary bathroom
- Level: Main
- Area: 130
- Dimensions: 13.0 x 10.0
Bathroom
- Level: Upper
- Area: 40
- Dimensions: 8.0 x 5.0
Kitchen
- Level: Main
- Area: 208
- Dimensions: 16.0 x 13.0
Laundry
- Level: Main
- Area: 40
- Dimensions: 8.0 x 5.0
Living room
- Level: Main
- Area: 260
- Dimensions: 20.0 x 13.0
Heating
- Central, Fireplace(s)
Cooling
- Ceiling Fan(s), Central Air
Appliances
- Included: Dishwasher, Electric Cooktop, Gas Water Heater, Refrigerator, Washer/Dryer
- Laundry: Electric Dryer Hookup, Main Level, Washer Hookup
Features
- Eat-in Kitchen, Master Downstairs, Walk-In Closet(s)
- Flooring: Carpet, Hardwood, Tile
- Windows: Vinyl Frames
- Has basement: No
- Has fireplace: Yes
- Fireplace features: Gas Log
Interior area
- Total interior livable area: 2,140 sqft
Property
Parking
- Total spaces: 4
- Parking features: Driveway, Garage Faces Side, Open
- Attached garage spaces: 2
- Uncovered spaces: 2
Features
- Levels: Two
- Patio & porch: Deck
- Exterior features: Smart Camera(s)/Recording
- Fencing: Partial
Lot
- Size: 1.25 Acres
- Dimensions: 1.25 AC
Details
- Additional structures: Shed(s)
- Parcel number: 034G A 006.00
- Zoning description: Residential
- Special conditions: Third Party Approval
Construction
Type & style
- Home type: SingleFamily
- Architectural style: Other
- Property subtype: Single Family Residence
Materials
- Vinyl Siding
- Foundation: Permanent
Condition
- false
- New construction: No
- Year built: 2004
Utilities & green energy
- Sewer: Septic Tank
- Water: Private
- Utilities for property: Cable Available, Electricity Available, Fiber Optic Available, Natural Gas Connected, Water Connected
Community & neighborhood
Security
- Security features: Smoke Detector(s)
Location
- Region: Jackson
- Subdivision: Station Oaks
Other
Other facts
- Listing terms: Cash,Conventional,FHA,USDA Loan,VA Loan
- Road surface type: Asphalt
Price history
| Date | Event | Price |
|---|---|---|
| 9/10/2025 | Sold | $283,000-2.4%$132/sqft |
Source: | ||
| 7/8/2025 | Pending sale | $289,900$135/sqft |
Source: | ||
| 6/10/2025 | Price change | $289,900-6.5%$135/sqft |
Source: | ||
| 5/23/2025 | Price change | $309,900-1.6%$145/sqft |
Source: | ||
| 5/7/2025 | Price change | $314,900-1.6%$147/sqft |
Source: | ||
Public tax history
| Year | Property taxes | Tax assessment |
|---|---|---|
| 2024 | $1,076 | $57,450 |
| 2023 | $1,076 | $57,450 |
| 2022 | $1,076 +17.9% | $57,450 +47.9% |
Find assessor info on the county website
Neighborhood: 38305
Nearby schools
GreatSchools rating
- 5/10Thelma Barker Elementary SchoolGrades: K-5Distance: 1.1 mi
- 6/10Northeast Middle SchoolGrades: 6-8Distance: 2.6 mi
- 3/10North Side High SchoolGrades: 9-12Distance: 1.7 mi
Schools provided by the listing agent
- District: Jackson Madison Consolidated District
Source: CWTAR. This data may not be complete. We recommend contacting the local school district to confirm school assignments for this home.

Get pre-qualified for a loan
At Zillow Home Loans, we can pre-qualify you in as little as 5 minutes with no impact to your credit score.An equal housing lender. NMLS #10287.

