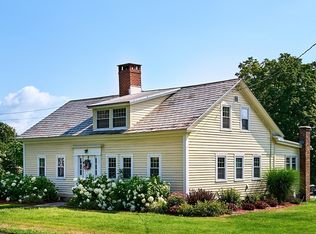Sitting pretty on the hill surrounded by 1.4 acres with nicely manicured grounds you will find this neat and tidy, lovingly maintained single story home with beautiful hardwood floors and natural woodwork throughout. Spacious living room with picture window and a stone fireplace, dining area open to the kitchen. Freshly painted and newer, updated systems. Private back area with open space and a wooded backdrop. 3 car open garage and a 1 car under heated garage that houses the boiler, oil tank and the new circuit breaker box. If you are looking for one level living, you will want to see this one. If you do a drive-by, slow down you may miss this sweet home :)
This property is off market, which means it's not currently listed for sale or rent on Zillow. This may be different from what's available on other websites or public sources.
