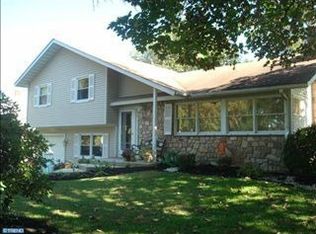Beautiful, fully renovated ranch house on nearly half an acre of land in the heart of Glen Ashton Farms of Bensalem. This beauty offers superior location and comfortable living. Current owner did a lot of updates with love and style. Entire house has recesses lights with LED bulbs and great interior design. Spacious kitchen equipped with high end appliances, granite Island and Formica counter tops, walk in pantry. Gorgeous bathrooms are entirely redone with European fixtures and tile. Chic hardwood floors throughout the house,tons of closet space with automatic lights, wood burning fireplace and build ins around it will impress and please your taste. Great window in the living room opens to large backyard where you will enjoy an outdoor entertaining. Covered porch with skylights will add privacy and relaxing atmosphere to your time off. Other features includes: tank less water heater, new roof, newer(5 years) A/C and heat pump, one car garage, keyless entry doors, standing room attic and many more. The Fireplace is not functional at this time, but can be turned back by new owner. This house will make you fall in love from the first sight.
This property is off market, which means it's not currently listed for sale or rent on Zillow. This may be different from what's available on other websites or public sources.
