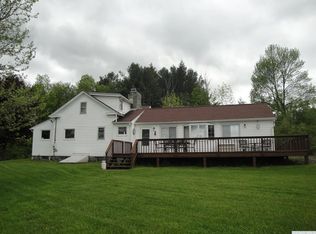Catskill Mountain Hideaway sitting on 84+ acres with beautiful far reaching views and pond. The setting is very private with gated driveway. This country home has 2 separate living areas, 2 kitchens, and 5 bedrooms, 2 down, 3 up. Perfect for a large family to share or use the other living area for guest quarters. Wood burning fire place and woodstove, hardwood floors and 2 baths. Deck overlooks the pond and mountains. Large garage with storage loft and full basement. Located in Durham, not far from Windham Mountain Ski Area. Hunt, 4 wheel, hike, perfect for the outdoor enthusiast. Home and 40 acres in Town of Durham connecting with 44 acres on separate parcel in Town of Rensselaerville ( parcel# 181-1-23 ) Can be sold furnished, great possibilities, many options. Very Good Condition
This property is off market, which means it's not currently listed for sale or rent on Zillow. This may be different from what's available on other websites or public sources.
