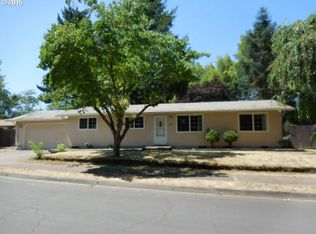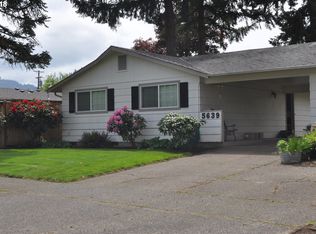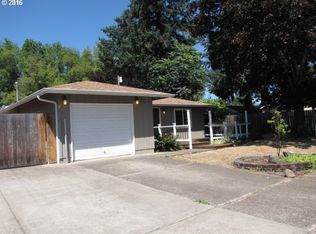Price Reduced. Sold AS IS by elec. bid only. Prop avail 11-6-15. Bids due by 11:59 PM Central Time daily until sold. FHA Case #431-494823. Insured w Escrow Rpr. Eligible for FHA 203K. Paint bare wood at post and railing of the rear deck covering, Roof inspection due to roof condition and removal of excessive moss, Add seismic strapping to the water heater, Missing range. Per FHA appr., street address is 966 56th Pl.
This property is off market, which means it's not currently listed for sale or rent on Zillow. This may be different from what's available on other websites or public sources.



