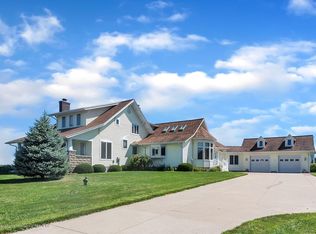Sold
$320,000
9658 S Mount Hope Rd, Carson City, MI 48811
6beds
2,624sqft
Single Family Residence
Built in 1959
2.2 Acres Lot
$330,000 Zestimate®
$122/sqft
$2,920 Estimated rent
Home value
$330,000
$271,000 - $403,000
$2,920/mo
Zestimate® history
Loading...
Owner options
Explore your selling options
What's special
Very Motivated Seller, Schedule a showing today before it's gone.
This stunning ranch home boasts a perfect combination of comfort, style, and practicality. Situated on a spacious 2.2 acres, the property features an inground pool ideal for relaxation and entertaining, along with a large deck off the back of the house.
The home includes 6 generously sized bedrooms, offering plenty of space for family, guests, or a home office. There are 2 family rooms and a large kitchen with a built -in oven and range. While the mudroom offers great functionality and convenience coming in from the garage
For those with multiple vehicles or a love for hobbies, the property includes 2 garages that provide ample storage and parking. Carson City Schools
Schudule a showing today
BATVAI
Zillow last checked: 8 hours ago
Listing updated: June 10, 2025 at 01:00pm
Listed by:
Kristeen Hulliberger 616-425-7600,
Five Star Real Estate (Ada),
John Hagerty, Jr. 517-803-5868,
Five Star Real Estate - Lansing
Bought with:
Todd Rowe, 6501429570
Coldwell Banker Beiswanger Realty Group
Source: MichRIC,MLS#: 25000975
Facts & features
Interior
Bedrooms & bathrooms
- Bedrooms: 6
- Bathrooms: 3
- Full bathrooms: 2
- 1/2 bathrooms: 1
- Main level bedrooms: 3
Primary bedroom
- Level: Main
- Area: 180
- Dimensions: 15.00 x 12.00
Bedroom 2
- Level: Main
- Area: 175.68
- Dimensions: 14.40 x 12.20
Bedroom 3
- Description: Or office
- Level: Main
- Area: 165.92
- Dimensions: 13.60 x 12.20
Bedroom 4
- Level: Basement
- Area: 220
- Dimensions: 11.00 x 20.00
Bedroom 5
- Level: Basement
- Area: 195.04
- Dimensions: 18.40 x 10.60
Primary bathroom
- Level: Main
- Area: 21.6
- Dimensions: 4.50 x 4.80
Bathroom 1
- Level: Main
- Area: 67.86
- Dimensions: 8.70 x 7.80
Bathroom 2
- Level: Basement
- Area: 44.88
- Dimensions: 6.80 x 6.60
Dining room
- Level: Main
- Area: 92.34
- Dimensions: 8.10 x 11.40
Family room
- Level: Main
- Area: 367.04
- Dimensions: 24.80 x 14.80
Kitchen
- Description: Beautiful large Kitchen
- Level: Main
- Area: 152.76
- Dimensions: 13.40 x 11.40
Laundry
- Level: Basement
- Area: 66.96
- Dimensions: 9.30 x 7.20
Other
- Description: Bedroom 6
- Level: Basement
- Area: 115.37
- Dimensions: 8.30 x 13.90
Other
- Description: Hall storage
- Level: Basement
- Area: 66
- Dimensions: 11.00 x 6.00
Other
- Description: Mudroom entry
- Level: Main
- Area: 126.15
- Dimensions: 14.50 x 8.70
Other
- Description: Storage room
- Level: Basement
- Area: 216.14
- Dimensions: 21.40 x 10.10
Recreation
- Level: Basement
- Area: 253.44
- Dimensions: 17.60 x 14.40
Utility room
- Level: Basement
- Area: 76.38
- Dimensions: 11.40 x 6.70
Heating
- Hot Water, Wood
Cooling
- Attic Fan
Appliances
- Included: Built-In Electric Oven, Cooktop, Dishwasher, Refrigerator, Water Softener Owned
- Laundry: In Basement
Features
- Ceiling Fan(s)
- Flooring: Carpet, Vinyl
- Windows: Window Treatments
- Basement: Full
- Number of fireplaces: 2
- Fireplace features: Family Room, Wood Burning
Interior area
- Total structure area: 1,397
- Total interior livable area: 2,624 sqft
- Finished area below ground: 1,227
Property
Parking
- Total spaces: 2
- Parking features: Garage Faces Front, Garage Door Opener, Detached, Attached
- Garage spaces: 2
Features
- Stories: 1
- Has private pool: Yes
- Pool features: In Ground
Lot
- Size: 2.20 Acres
- Dimensions: 264' x 363'
Details
- Parcel number: 00202401600
- Zoning description: Residential
Construction
Type & style
- Home type: SingleFamily
- Architectural style: Ranch
- Property subtype: Single Family Residence
Materials
- Vinyl Siding
- Roof: Asphalt
Condition
- New construction: No
- Year built: 1959
Utilities & green energy
- Sewer: Septic Tank
- Water: Well
Community & neighborhood
Location
- Region: Carson City
Other
Other facts
- Listing terms: Cash,FHA,VA Loan,USDA Loan,MSHDA,Conventional
- Road surface type: Paved
Price history
| Date | Event | Price |
|---|---|---|
| 2/24/2025 | Sold | $320,000$122/sqft |
Source: | ||
| 1/28/2025 | Pending sale | $320,000$122/sqft |
Source: | ||
| 1/24/2025 | Price change | $320,000-1.5%$122/sqft |
Source: | ||
| 1/20/2025 | Price change | $325,000-1.5%$124/sqft |
Source: | ||
| 1/9/2025 | Listed for sale | $330,000+88.7%$126/sqft |
Source: | ||
Public tax history
| Year | Property taxes | Tax assessment |
|---|---|---|
| 2025 | $2,774 +0.3% | $165,000 +11.1% |
| 2024 | $2,766 | $148,500 |
| 2023 | -- | -- |
Find assessor info on the county website
Neighborhood: 48811
Nearby schools
GreatSchools rating
- 6/10Carson City Elementary SchoolGrades: PK-3Distance: 1.5 mi
- 3/10Carson City-Crystal Middle SchoolGrades: 4-8Distance: 1.8 mi
- 6/10Carson City-Crystal High SchoolGrades: 9-12Distance: 1.8 mi
Get pre-qualified for a loan
At Zillow Home Loans, we can pre-qualify you in as little as 5 minutes with no impact to your credit score.An equal housing lender. NMLS #10287.
Sell with ease on Zillow
Get a Zillow Showcase℠ listing at no additional cost and you could sell for —faster.
$330,000
2% more+$6,600
With Zillow Showcase(estimated)$336,600
