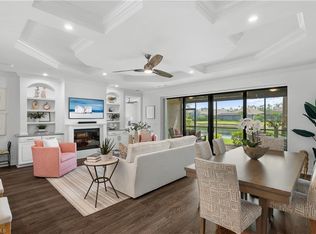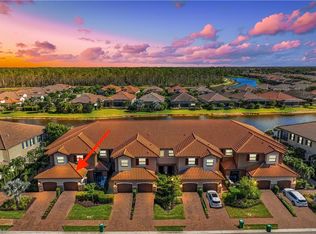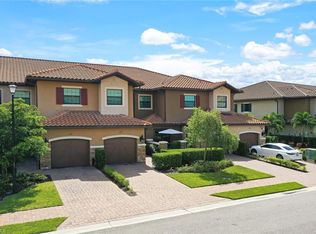Sold for $775,000 on 10/06/25
$775,000
9657 Montelanico LOOP #201, NAPLES, FL 34119
3beds
2,393sqft
Condominium
Built in 2019
-- sqft lot
$764,800 Zestimate®
$324/sqft
$6,723 Estimated rent
Home value
$764,800
$688,000 - $849,000
$6,723/mo
Zestimate® history
Loading...
Owner options
Explore your selling options
What's special
SPACIOUS 3 BED + DEN / 3 BATH COACH HOME (2,393 sq ft) – MOVE-IN READY & TURNKEY! This pristine second-floor end unit lives like a single-family home—without the maintenance. Simply lock and go! Offered fully furnished with timeless, neutral finishes, the residence features 3 bedrooms, an enclosed den, and 3 full baths across 2,393 sq ft, providing the space and feel of Esplanade’s highly sought-after Lazio house floor plan. As you step into this property, you will immediately notice a welcoming foyer and wide, wood-style staircase leading to a bright, open-concept living area. The great room showcases custom Engineered Wood Flooring, a striking feature wall with LED fireplace, built-in cabinetry, and an additional sitting/office area. At the heart of the home, the chef’s kitchen impresses with light-colored quartz countertops, white cabinetry with crown molding, a designer tile backsplash, walk-in pantry with wood shelving, under-cabinet lighting, and premium GE Café stainless steel appliances. The oversized island provides storage on both sides of the countertop & complemented by a large dining area/versatile flex space that can also be used for a sitting room or home office. Zero-corner sliding glass doors extend the living space to an east and south-facing lanai, where panoramic lake views and beautiful sunrises provide a peaceful setting for morning coffee or evening relaxation. The primary suite offers a private retreat with serene water views, a spa-inspired bath with dual sinks, a frameless walk-in shower and a spacious walk-in closet. Two guest suites are positioned at the front of the home with 2 full bathrooms including one bedroom with its own ensuite bath. Additional features include high impact-resistant windows/doors, a spacious laundry room with upgraded, premium washer/dryer and a prime location just steps from the Montelanico pool. Combining luxury, comfort, and convenience, this home offers the ultimate resort-style living in one of Naples’ most desirable communities. As a resident of Esplanade, having a SOCIAL MEMBERSHIP (no golf membership but still have access playing the golf course anytime of the year), you’ll enjoy an unmatched lifestyle with access to world-class amenities, including a championship golf course, state-of-the-art clubhouse, resort-style pool with food & beverage service, private cabanas, tennis and pickleball courts, walking and biking trails, a dog park, fitness center, full-service salon and spa, wellness center, tiki bar, and more. Ideally located in North Naples, Esplanade offers convenient access to I-75, the airport, top-rated restaurants, premier shopping, and the stunning beaches of the Gulf Coast. Esplanade delivers the perfect blend of luxury, recreation and lifestyle.
Zillow last checked: 8 hours ago
Listing updated: October 06, 2025 at 07:10am
Listed by:
Jeffrey Brady 508-294-9626,
Berkshire Hathaway FL Realty,
Tracy Lane 508-446-6370,
Berkshire Hathaway FL Realty
Bought with:
Jeffrey Brady
Berkshire Hathaway FL Realty
Source: SWFLMLS,MLS#: 225066865 Originating MLS: Naples
Originating MLS: Naples
Facts & features
Interior
Bedrooms & bathrooms
- Bedrooms: 3
- Bathrooms: 3
- Full bathrooms: 3
Dining room
- Features: Dining - Living, Eat-in Kitchen
Kitchen
- Features: Island, Pantry, Walk-In Pantry
Heating
- Central
Cooling
- Central Air
Appliances
- Included: Electric Cooktop, Dishwasher, Disposal, Dryer, Freezer, Microwave, Refrigerator/Icemaker, Self Cleaning Oven, Washer
- Laundry: Laundry Tub
Features
- Built-In Cabinets, Fire Sprinkler, Fireplace, Foyer, Laundry Tub, Pantry, Smoke Detectors, Tray Ceiling(s), Walk-In Closet(s), Zero/Corner Door Sliders, Den - Study
- Flooring: Carpet, Tile, Wood
- Doors: Zero/Corner Door Sliders, Impact Resistant Doors
- Windows: Impact Resistant Windows
- Has fireplace: Yes
Interior area
- Total structure area: 2,725
- Total interior livable area: 2,393 sqft
Property
Parking
- Total spaces: 1
- Parking features: Attached
- Attached garage spaces: 1
Features
- Stories: 1
- Pool features: Community
- Spa features: Community
- Has view: Yes
- View description: Lake
- Has water view: Yes
- Water view: Lake
- Waterfront features: Lake
- Frontage type: Lakefront
Details
- Additional structures: Cabana, Tennis Court(s)
- Parcel number: 26147001108
Construction
Type & style
- Home type: Condo
- Property subtype: Condominium
Materials
- Block, Stucco
- Foundation: Concrete Block
- Roof: Tile
Condition
- New construction: No
- Year built: 2019
Utilities & green energy
- Water: Assessment Paid
Community & neighborhood
Security
- Security features: Smoke Detector(s), Gated Community, Fire Sprinkler System
Community
- Community features: Clubhouse, Pool, Dog Park, Fitness Center, Golf, Putting Green, Restaurant, Sidewalks, Street Lights, Tennis Court(s), Gated
Location
- Region: Naples
- Subdivision: ESPLANADE
HOA & financial
HOA
- Has HOA: Yes
- HOA fee: $14,186 annually
- Amenities included: Beauty Salon, Bike And Jog Path, Billiard Room, Bocce Court, Cabana, Clubhouse, Pool, Community Room, Spa/Hot Tub, Dog Park, Fitness Center, Full Service Spa, Golf Course, Internet Access, Pickleball, Putting Green, Restaurant, Sidewalk, Streetlight, Tennis Court(s), Underground Utility
Price history
| Date | Event | Price |
|---|---|---|
| 10/6/2025 | Sold | $775,000-4.9%$324/sqft |
Source: | ||
| 9/24/2025 | Pending sale | $814,900$341/sqft |
Source: | ||
| 8/29/2025 | Price change | $814,9000%$341/sqft |
Source: | ||
| 2/4/2025 | Price change | $815,000-6.8%$341/sqft |
Source: | ||
| 12/6/2024 | Price change | $874,900-2.2%$366/sqft |
Source: | ||
Public tax history
| Year | Property taxes | Tax assessment |
|---|---|---|
| 2024 | $9,104 +74% | $493,330 +10% |
| 2023 | $5,232 +13.3% | $448,482 +10% |
| 2022 | $4,619 +14.1% | $407,711 +10% |
Find assessor info on the county website
Neighborhood: 34119
Nearby schools
GreatSchools rating
- 10/10Laurel Oak Elementary SchoolGrades: PK-5Distance: 2 mi
- 10/10Oakridge Middle SchoolGrades: 6-8Distance: 2.2 mi
- 6/10Gulf Coast High SchoolGrades: 9-12Distance: 1.8 mi

Get pre-qualified for a loan
At Zillow Home Loans, we can pre-qualify you in as little as 5 minutes with no impact to your credit score.An equal housing lender. NMLS #10287.
Sell for more on Zillow
Get a free Zillow Showcase℠ listing and you could sell for .
$764,800
2% more+ $15,296
With Zillow Showcase(estimated)
$780,096

