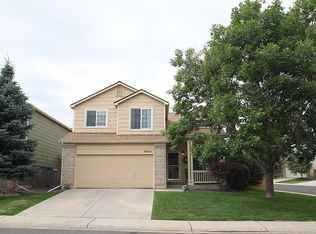Sold for $632,000 on 05/10/23
$632,000
9657 Canberra Drive, Highlands Ranch, CO 80130
4beds
2,151sqft
Single Family Residence
Built in 1996
4,617 Square Feet Lot
$616,800 Zestimate®
$294/sqft
$3,133 Estimated rent
Home value
$616,800
$586,000 - $648,000
$3,133/mo
Zestimate® history
Loading...
Owner options
Explore your selling options
What's special
This inviting two story traditional home is flooded with light, and a very charming entrance. You will fall in love with the open floor plan and the convenient layout. Cozy up to the fireplace in the great room, or enjoy the beautiful backyard, with a brick patio and the garden beds are already for your spring flowers and veggies. This home is unique in many different ways. You will find quality touches throughout, such as the pebble stone stair backs, with oak stair treads on the steps, along with the tiled living room floor, and the charming basement retreat. The kitchen is bright and open with an island, and corian counter tops. All appliances are included they are all very nice stainless steel. The Primary bedroom offers a full attached bath for your convenience and privacy. The two car garage has plenty of extra storage and an entrance directly into the home. This home is a Must See!! Schedule your' showing today.
Zillow last checked: 8 hours ago
Listing updated: May 12, 2023 at 04:47pm
Listed by:
Janet Clark 303-746-4207 janet_26585@msn.com,
MV Realty of Colorado LLC
Bought with:
Kyle McAfee
RE/MAX Synergy
Source: REcolorado,MLS#: 6412530
Facts & features
Interior
Bedrooms & bathrooms
- Bedrooms: 4
- Bathrooms: 3
- Full bathrooms: 2
- 1/2 bathrooms: 1
- Main level bathrooms: 1
Primary bedroom
- Level: Upper
Bedroom
- Level: Upper
Bedroom
- Level: Upper
Bedroom
- Level: Basement
Bathroom
- Level: Main
Bathroom
- Level: Upper
Bathroom
- Level: Upper
Den
- Level: Main
Dining room
- Level: Main
Kitchen
- Level: Main
Laundry
- Level: Main
Living room
- Level: Main
Heating
- Forced Air
Cooling
- Central Air
Appliances
- Included: Dryer, Gas Water Heater, Oven, Range, Refrigerator, Self Cleaning Oven, Washer
Features
- Flooring: Tile, Wood
- Windows: Double Pane Windows
- Basement: Finished,Partial
- Number of fireplaces: 1
- Fireplace features: Family Room
Interior area
- Total structure area: 2,151
- Total interior livable area: 2,151 sqft
- Finished area above ground: 1,687
- Finished area below ground: 441
Property
Parking
- Total spaces: 2
- Parking features: Concrete
- Attached garage spaces: 2
Features
- Levels: Two
- Stories: 2
- Patio & porch: Patio
- Exterior features: Garden, Private Yard
- Fencing: Partial
Lot
- Size: 4,617 sqft
- Features: Landscaped, Level, Sprinklers In Front, Sprinklers In Rear
Details
- Parcel number: R0386107
- Zoning: PDU
- Special conditions: Standard
Construction
Type & style
- Home type: SingleFamily
- Architectural style: Traditional
- Property subtype: Single Family Residence
Materials
- Frame
- Roof: Composition
Condition
- Year built: 1996
Utilities & green energy
- Sewer: Public Sewer
- Water: Public
Community & neighborhood
Security
- Security features: Security System
Location
- Region: Highlands Ranch
- Subdivision: Highlands Ranch Eastridge
HOA & financial
HOA
- Has HOA: Yes
- HOA fee: $165 quarterly
- Association name: Highlands Ranch
- Association phone: 303-791-8958
Other
Other facts
- Listing terms: Cash,Conventional,FHA,VA Loan
- Ownership: Individual
- Road surface type: Paved
Price history
| Date | Event | Price |
|---|---|---|
| 5/10/2023 | Sold | $632,000+143.2%$294/sqft |
Source: | ||
| 5/1/2008 | Listing removed | $259,900$121/sqft |
Source: Postlets #588289 Report a problem | ||
| 4/11/2008 | Listed for sale | $259,900-3.7%$121/sqft |
Source: Postlets #588289 Report a problem | ||
| 1/3/2008 | Sold | $270,000+9.4%$126/sqft |
Source: Public Record Report a problem | ||
| 11/29/2004 | Sold | $246,900+8.8%$115/sqft |
Source: Public Record Report a problem | ||
Public tax history
| Year | Property taxes | Tax assessment |
|---|---|---|
| 2025 | $3,743 +0.2% | $38,220 -11.9% |
| 2024 | $3,736 +30.5% | $43,400 -0.9% |
| 2023 | $2,863 -3.8% | $43,810 +39.8% |
Find assessor info on the county website
Neighborhood: 80130
Nearby schools
GreatSchools rating
- 7/10Arrowwood Elementary SchoolGrades: PK-6Distance: 1 mi
- 5/10Cresthill Middle SchoolGrades: 7-8Distance: 0.6 mi
- 9/10Highlands Ranch High SchoolGrades: 9-12Distance: 0.3 mi
Schools provided by the listing agent
- Elementary: Arrowwood
- Middle: Cresthill
- High: Highlands Ranch
- District: Douglas RE-1
Source: REcolorado. This data may not be complete. We recommend contacting the local school district to confirm school assignments for this home.
Get a cash offer in 3 minutes
Find out how much your home could sell for in as little as 3 minutes with a no-obligation cash offer.
Estimated market value
$616,800
Get a cash offer in 3 minutes
Find out how much your home could sell for in as little as 3 minutes with a no-obligation cash offer.
Estimated market value
$616,800
