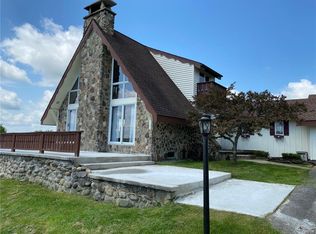Closed
$362,000
9657 60th Rd, Remsen, NY 13438
4beds
1,920sqft
Single Family Residence
Built in 1991
22 Acres Lot
$403,100 Zestimate®
$189/sqft
$2,505 Estimated rent
Home value
$403,100
$375,000 - $431,000
$2,505/mo
Zestimate® history
Loading...
Owner options
Explore your selling options
What's special
This property is absolutely stunning. There have been so many impressive and expensive updates made to this home, all you have to do is move in and make it your own. In the last 3 1/2 years the siding has been replaced. Not just the vinyl, but the boards behind the siding have been replaced due to previous rot. In addition to the siding new high quality gutters were installed and new fascia. Wait until you see the gorgeous new garage doors! Most of the windows have been replaced. There is brand new flooring throughout the 1st floor of the home and the bathrooms have received a much needed facelift. The kitchen has been remodeled with a wall opened up to expand the eat-in dining area. The home has a new interior and exterior paint job and refinished concrete patio. You will absolutely love the stunning views from every angle and the newly created walking trails will offer great access to your 22 acres of land. This is the picture perfect country property, one you won't want to miss the chance to own. Don't let this opportunity pass you by!
Zillow last checked: 8 hours ago
Listing updated: December 24, 2024 at 06:59am
Listed by:
Andrew Derminio 315-272-7419,
River Hills Properties LLC Ut
Bought with:
John C. Brown, 10311200206
Coldwell Banker Faith Properties
Source: NYSAMLSs,MLS#: S1516734 Originating MLS: Mohawk Valley
Originating MLS: Mohawk Valley
Facts & features
Interior
Bedrooms & bathrooms
- Bedrooms: 4
- Bathrooms: 2
- Full bathrooms: 2
- Main level bathrooms: 1
- Main level bedrooms: 2
Heating
- Oil, Other, See Remarks, Forced Air
Appliances
- Included: Dryer, Electric Water Heater, Gas Oven, Gas Range, Refrigerator, Washer
- Laundry: In Basement
Features
- Separate/Formal Living Room, Other, See Remarks, Bedroom on Main Level, Loft
- Flooring: Carpet, Varies, Vinyl
- Basement: Full
- Number of fireplaces: 2
Interior area
- Total structure area: 1,920
- Total interior livable area: 1,920 sqft
Property
Parking
- Total spaces: 2
- Parking features: Attached, Garage
- Attached garage spaces: 2
Features
- Exterior features: Blacktop Driveway
Lot
- Size: 22 Acres
- Dimensions: 900 x 1037
- Features: Rural Lot
Details
- Additional structures: Barn(s), Outbuilding
- Parcel number: 30560013900000010260070000
- Special conditions: Standard
Construction
Type & style
- Home type: SingleFamily
- Architectural style: A-Frame
- Property subtype: Single Family Residence
Materials
- Stone, Vinyl Siding
- Foundation: Block
- Roof: Asphalt,Shingle
Condition
- Resale
- Year built: 1991
Utilities & green energy
- Electric: Circuit Breakers
- Sewer: Septic Tank
- Water: Well
- Utilities for property: Cable Available
Community & neighborhood
Location
- Region: Remsen
Other
Other facts
- Listing terms: Cash,Conventional,FHA,VA Loan
Price history
| Date | Event | Price |
|---|---|---|
| 3/25/2024 | Sold | $362,000+13.2%$189/sqft |
Source: | ||
| 2/20/2024 | Pending sale | $319,900$167/sqft |
Source: | ||
| 1/16/2024 | Contingent | $319,900$167/sqft |
Source: | ||
| 1/12/2024 | Listed for sale | $319,900+39.1%$167/sqft |
Source: | ||
| 9/3/2020 | Sold | $229,900+307.6%$120/sqft |
Source: | ||
Public tax history
| Year | Property taxes | Tax assessment |
|---|---|---|
| 2024 | -- | $140,000 |
| 2023 | -- | $140,000 |
| 2022 | -- | $140,000 |
Find assessor info on the county website
Neighborhood: 13438
Nearby schools
GreatSchools rating
- 7/10Remsen Elementary SchoolGrades: PK-6Distance: 2.4 mi
- 9/10Remsen Junior Senior High SchoolGrades: 7-12Distance: 2.6 mi
Schools provided by the listing agent
- District: Remsen
Source: NYSAMLSs. This data may not be complete. We recommend contacting the local school district to confirm school assignments for this home.
