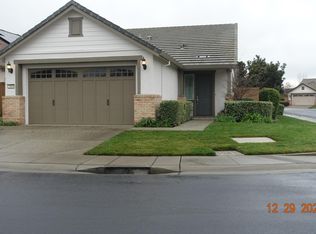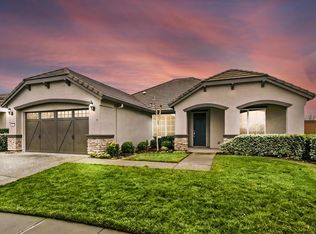Closed
$580,000
9656 Oakham Way, Elk Grove, CA 95757
3beds
1,569sqft
Single Family Residence
Built in 2007
5,937.23 Square Feet Lot
$575,400 Zestimate®
$370/sqft
$2,639 Estimated rent
Home value
$575,400
$524,000 - $633,000
$2,639/mo
Zestimate® history
Loading...
Owner options
Explore your selling options
What's special
OVER 50k IN SAVINGS FROM ORIGINAL LIST PRICE! Come see your new home in the Glenbrooke Active Adult Senior Community! This beautiful Maggie Model home, built in 2007, boasts 3 bedrooms, 2 bathrooms, and 1,569 square feet of living space. This upgraded home features LVP Hardwood Flooring throughout, an Oversized Kitchen Island with a Breakfast Bar for additional seating, granite countertops and backsplash, stainless steel appliances including a Gas Range, and a pantry closet to store all your groceries. The layout features an open-concept living and kitchen area, as well as a separate dining space for hosting guests at your dining table. The primary bedroom is carpeted and has a comfortable en-suite bathroom with dual sinks, a standing shower, and a walk-in closet. The exterior landscaping has been refreshed and is now low-maintenance, allowing you to enjoy it year-round. As a resident of the Glenbrook community, you'll have exclusive access to the remodeled Arbour Lodge Resort & Clubhouse amenities, including a pool, spa, gym, tennis courts, pool tables, and more. Additionally, the location is highly convenient, with shopping centers and grocery stores, including Trader Joe's, Walmart, Costco, and many more, nearby.
Zillow last checked: 8 hours ago
Listing updated: September 08, 2025 at 05:38pm
Listed by:
Victoria Witham DRE #01456452 916-718-1751,
Witham Real Estate
Bought with:
Victoria Witham, DRE #01456452
Witham Real Estate
Source: MetroList Services of CA,MLS#: 225002658Originating MLS: MetroList Services, Inc.
Facts & features
Interior
Bedrooms & bathrooms
- Bedrooms: 3
- Bathrooms: 2
- Full bathrooms: 2
Primary bedroom
- Features: Sitting Area
Primary bathroom
- Features: Shower Stall(s), Double Vanity, Granite Counters, Tile, Walk-In Closet(s)
Dining room
- Features: Bar, Dining/Family Combo, Formal Area
Kitchen
- Features: Pantry Closet, Granite Counters, Island w/Sink, Kitchen/Family Combo
Heating
- Central
Cooling
- Ceiling Fan(s), Central Air
Appliances
- Included: Built-In Gas Oven, Built-In Gas Range, Dishwasher, Disposal, Microwave
- Laundry: Cabinets, Electric Dryer Hookup, Gas Dryer Hookup, Inside Room
Features
- Flooring: Carpet, Simulated Wood, Tile
- Has fireplace: No
Interior area
- Total interior livable area: 1,569 sqft
Property
Parking
- Total spaces: 2
- Parking features: Attached, Garage Faces Front
- Attached garage spaces: 2
Features
- Stories: 1
- Fencing: Back Yard,Wood
Lot
- Size: 5,937 sqft
- Features: Auto Sprinkler F&R
Details
- Parcel number: 13221000660000
- Zoning description: RD-6
- Special conditions: Standard
Construction
Type & style
- Home type: SingleFamily
- Property subtype: Single Family Residence
Materials
- Stone, Stucco, Frame, Wood
- Foundation: Slab
- Roof: Tile
Condition
- Year built: 2007
Details
- Builder name: Del Webb
Utilities & green energy
- Water: Public
- Utilities for property: Cable Available, Public, Electric, Underground Utilities, Internet Available, Natural Gas Connected, Sewer In & Connected
Community & neighborhood
Senior living
- Senior community: Yes
Location
- Region: Elk Grove
HOA & financial
HOA
- Has HOA: Yes
- HOA fee: $520 quarterly
- Amenities included: Pool, Clubhouse, Recreation Room, Recreation Facilities, Fitness Center, Game Court Exterior, Game Court Interior, Gym
- Services included: Pool
Other
Other facts
- Road surface type: Paved
Price history
| Date | Event | Price |
|---|---|---|
| 10/14/2025 | Listing removed | $2,595$2/sqft |
Source: Zillow Rentals | ||
| 9/24/2025 | Listed for rent | $2,595$2/sqft |
Source: Zillow Rentals | ||
| 9/8/2025 | Sold | $580,000-3.2%$370/sqft |
Source: MetroList Services of CA #225002658 | ||
| 8/15/2025 | Pending sale | $599,000$382/sqft |
Source: MetroList Services of CA #225002658 | ||
| 7/23/2025 | Price change | $599,000-2.6%$382/sqft |
Source: MetroList Services of CA #225002658 | ||
Public tax history
| Year | Property taxes | Tax assessment |
|---|---|---|
| 2025 | -- | $471,505 +2% |
| 2024 | $8,343 +3.4% | $462,260 +2% |
| 2023 | $8,066 +3% | $453,197 +2% |
Find assessor info on the county website
Neighborhood: Glenbrooke
Nearby schools
GreatSchools rating
- 8/10Zehnder Ranch ElementaryGrades: K-6Distance: 0.4 mi
- 8/10Elizabeth Pinkerton Middle SchoolGrades: 7-8Distance: 0.9 mi
- 10/10Cosumnes Oaks High SchoolGrades: 9-12Distance: 0.9 mi
Get a cash offer in 3 minutes
Find out how much your home could sell for in as little as 3 minutes with a no-obligation cash offer.
Estimated market value
$575,400
Get a cash offer in 3 minutes
Find out how much your home could sell for in as little as 3 minutes with a no-obligation cash offer.
Estimated market value
$575,400

