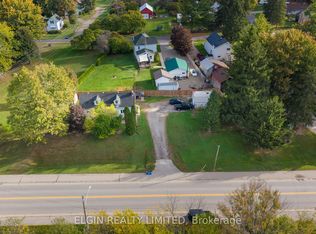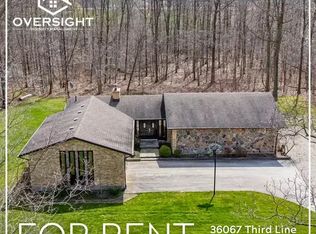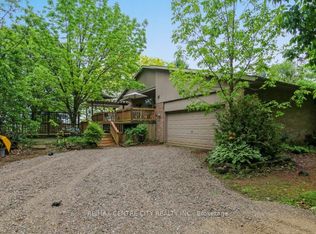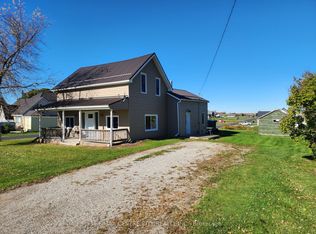Shedden. Lovely family home, great country location, over an acre lot, very panoramic view, sloping yard to creek, extensively renovated, 2 storey home with walk out lower level, 6 bedrooms, 3 baths, main floor laundry, 3 finished floors, appliances included, home much bigger than it looks, approx 1150 sq ft main floor, 1150 sq ft approx 2nd floor, 550 sq ft lower level finished. Many updates & upgrades throughout, a must see, main floor gas fireplace, rear deck with hot tub, shed, lots of parking, room to build garage. Great location, village of Shedden, approx 15 mins west of London or St. Thomas. Easy access location.
This property is off market, which means it's not currently listed for sale or rent on Zillow. This may be different from what's available on other websites or public sources.



