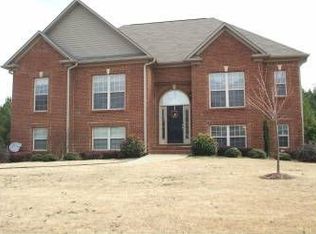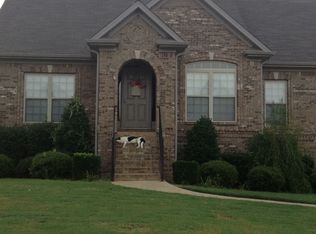Impeccable" best describes this gorgeous full-brick home in the heart of Kimberly! Situated in the highly-desired Highland Ridge neighborhood, it is convenient to and served by all of the area's best schools --- Bryan Elementary, North Jefferson Middle, and Mortimer Jordan High School. This home has a formal Dining Room and an eat-in Kitchen! The Great Room has a warm and inviting gas-log fireplace --- perfect for those cool autumn evenings when family and friends gather for hot chocolate! There are updates galore in this home!!! Granite Countertops! Stainless Appliances! Gleaming Hardwood Floors! Pretty Crown Moldings! Fresh Paint! New carpet in Master Bedroom and Downstairs Den and Bonus Room! Plantation Shutters throughout!!! There is a Safe Room and Workshop Area downstairs, along with a double-car garage! A wonderful covered deck overlooks the spacious, private fenced back yard! Here is your chance to live in one of the area's best neighborhoods! Welcome Home!
This property is off market, which means it's not currently listed for sale or rent on Zillow. This may be different from what's available on other websites or public sources.

