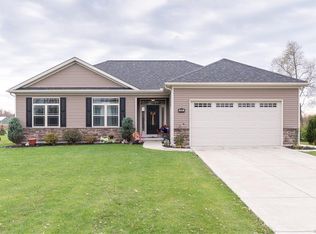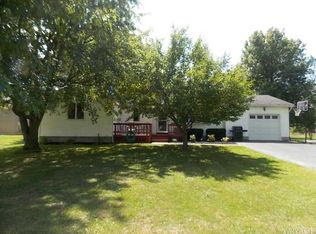Closed
$465,000
9655 Martin Rd, Clarence Center, NY 14032
3beds
1,794sqft
Single Family Residence
Built in 2006
1.11 Acres Lot
$479,900 Zestimate®
$259/sqft
$3,076 Estimated rent
Home value
$479,900
$446,000 - $513,000
$3,076/mo
Zestimate® history
Loading...
Owner options
Explore your selling options
What's special
Welcome to 9655 Martin Road where true beauty lies. This 1 owner home was built and meticulously maintained over the years by its current owners. With serene views, this property sits on over an acre of land, offers 3 bedrooms and 2.5 baths, with one bedroom serving as an in-law set-up and a partially finished basement. When you walk in the home you will be greeted by Brazalian hardwood floors throughout the main living space, high ceilings with a gas fireplace in the living room and an amazing open concept living, kitchen and dining space! Other amenities include: Brand new hot water tank, first floor laundry right off the kitchen, brand new sump pump/backup, 200 amp electrical service, impeccable landscaping, concrete patio, shed and wheelchair accessible. Showings begin immediately! Offers will be reviewed as they come in !
Zillow last checked: 8 hours ago
Listing updated: February 25, 2025 at 08:29am
Listed by:
Carissa Grisanti 716-983-1768,
Serota Real Estate LLC
Bought with:
Carol Klein, 10401311485
HUNT Real Estate Corporation
Source: NYSAMLSs,MLS#: B1576630 Originating MLS: Buffalo
Originating MLS: Buffalo
Facts & features
Interior
Bedrooms & bathrooms
- Bedrooms: 3
- Bathrooms: 3
- Full bathrooms: 2
- 1/2 bathrooms: 1
- Main level bathrooms: 3
- Main level bedrooms: 3
Heating
- Gas, Forced Air
Cooling
- Central Air
Appliances
- Included: Dryer, Dishwasher, Electric Oven, Electric Range, Gas Water Heater, Refrigerator
- Laundry: In Basement, Main Level
Features
- Dining Area, Kitchen/Family Room Combo, Living/Dining Room, Other, See Remarks, In-Law Floorplan
- Flooring: Carpet, Hardwood, Other, See Remarks, Varies
- Basement: Full,Partially Finished
- Number of fireplaces: 1
Interior area
- Total structure area: 1,794
- Total interior livable area: 1,794 sqft
Property
Parking
- Total spaces: 2
- Parking features: Attached, Garage
- Attached garage spaces: 2
Accessibility
- Accessibility features: Low Threshold Shower, No Stairs, Accessible Approach with Ramp, Accessible Doors
Features
- Levels: One
- Stories: 1
- Exterior features: Blacktop Driveway
Lot
- Size: 1.11 Acres
- Dimensions: 100 x 486
- Features: Other, Rectangular, Rectangular Lot, See Remarks
Details
- Additional structures: Shed(s), Storage
- Parcel number: 1432000300000004008122
- Special conditions: Standard
Construction
Type & style
- Home type: SingleFamily
- Architectural style: Ranch
- Property subtype: Single Family Residence
Materials
- Vinyl Siding
- Foundation: Poured
- Roof: Asphalt
Condition
- Resale
- Year built: 2006
Utilities & green energy
- Sewer: Septic Tank
- Water: Connected, Public
- Utilities for property: Water Connected
Community & neighborhood
Location
- Region: Clarence Center
Other
Other facts
- Listing terms: Cash,Conventional,FHA,VA Loan
Price history
| Date | Event | Price |
|---|---|---|
| 2/3/2025 | Sold | $465,000+1.3%$259/sqft |
Source: | ||
| 11/22/2024 | Pending sale | $459,000$256/sqft |
Source: | ||
| 11/8/2024 | Listed for sale | $459,000-2.3%$256/sqft |
Source: | ||
| 10/27/2024 | Listing removed | $469,900$262/sqft |
Source: | ||
| 10/21/2024 | Price change | $469,900-3.1%$262/sqft |
Source: | ||
Public tax history
| Year | Property taxes | Tax assessment |
|---|---|---|
| 2024 | -- | $432,000 +32.9% |
| 2023 | -- | $325,000 |
| 2022 | -- | $325,000 |
Find assessor info on the county website
Neighborhood: 14032
Nearby schools
GreatSchools rating
- 6/10Clarence Center Elementary SchoolGrades: K-5Distance: 1.6 mi
- 7/10Clarence Middle SchoolGrades: 6-8Distance: 3.2 mi
- 10/10Clarence Senior High SchoolGrades: 9-12Distance: 4.3 mi
Schools provided by the listing agent
- District: Clarence
Source: NYSAMLSs. This data may not be complete. We recommend contacting the local school district to confirm school assignments for this home.

