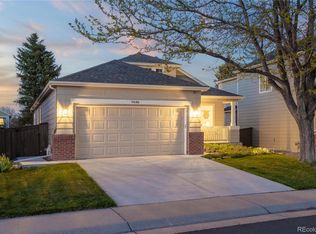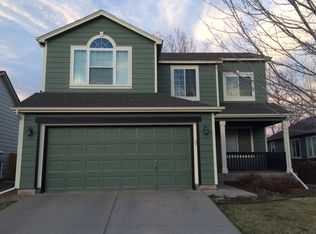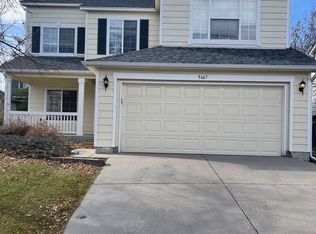Open 4 bedroom, 3.5 bathroom floor plan. Lots of natural light! 2 car attached garage with additional fridge/freezer. Master has on-suite bathroom, vaulted ceilings, and 2 separate closets. Basement includes a large bedroom, bathroom, and laundry room (washer I and dryer included). No pets. Tenants have access to Highlands Ranch Rec centers. Beautiful backyard space with patio, gazebo, and small swing set. Owner pays HOA
This property is off market, which means it's not currently listed for sale or rent on Zillow. This may be different from what's available on other websites or public sources.


