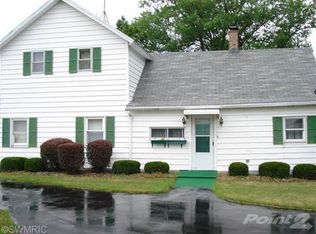Sold
$320,000
9654 Date Rd, Baroda, MI 49101
2beds
1,268sqft
Single Family Residence
Built in 2006
1.24 Acres Lot
$329,100 Zestimate®
$252/sqft
$1,807 Estimated rent
Home value
$329,100
$283,000 - $385,000
$1,807/mo
Zestimate® history
Loading...
Owner options
Explore your selling options
What's special
Welcome to this delightful 2 BR, 2 Bath cottage in the heart of Baroda, offering the perfect blend of charm and modern comfort. Built in 2006, this home features stunning hardwood floors, Anderson windows, and new exterior paint. Cozy up by the wood-burning fireplace in the living room, or soak in the natural light from the beautiful sunroom—an ideal space to relax and enjoy the peaceful surroundings. The primary suite provides a private retreat with its own full bath, while the spacious basement, complete with an egress window, offers the potential for a third bedroom or additional living space. Nestled on over an acre with mature fruit trees, this property is a nature lover's dream. Best of all, you're just an 8-minute drive from Weko Beach and the shores of Lake Michigan!! Call today!
Zillow last checked: 8 hours ago
Listing updated: July 23, 2025 at 01:13pm
Listed by:
Van Homes Team 269-369-0948,
eXp Realty
Bought with:
Dawn Tomlinson, 6501393583
RE/MAX by the Lake
Source: MichRIC,MLS#: 25010491
Facts & features
Interior
Bedrooms & bathrooms
- Bedrooms: 2
- Bathrooms: 2
- Full bathrooms: 2
- Main level bedrooms: 2
Primary bedroom
- Level: Main
- Area: 210.25
- Dimensions: 14.50 x 14.50
Bedroom 2
- Level: Main
- Area: 186
- Dimensions: 15.50 x 12.00
Primary bathroom
- Level: Main
- Area: 52.5
- Dimensions: 10.50 x 5.00
Bathroom 2
- Level: Main
- Area: 52.5
- Dimensions: 10.50 x 5.00
Dining area
- Level: Main
- Area: 116
- Dimensions: 14.50 x 8.00
Kitchen
- Level: Main
- Area: 78.75
- Dimensions: 10.50 x 7.50
Living room
- Level: Main
- Area: 253.75
- Dimensions: 17.50 x 14.50
Heating
- Forced Air
Cooling
- Central Air
Appliances
- Included: Dishwasher, Microwave, Range, Refrigerator
- Laundry: Electric Dryer Hookup, Laundry Closet, Main Level
Features
- Pantry
- Flooring: Carpet, Wood
- Windows: Insulated Windows, Window Treatments
- Basement: Full
- Number of fireplaces: 1
- Fireplace features: Living Room, Wood Burning
Interior area
- Total structure area: 1,268
- Total interior livable area: 1,268 sqft
- Finished area below ground: 0
Property
Parking
- Total spaces: 2
- Parking features: Garage Faces Front, Detached, Garage Door Opener
- Garage spaces: 2
Accessibility
- Accessibility features: Accessible Mn Flr Bedroom, Low Threshold Shower
Features
- Stories: 1
- Patio & porch: Scrn Porch
Lot
- Size: 1.24 Acres
- Dimensions: 170 x 300
- Features: Level
Details
- Parcel number: 111100160019127
Construction
Type & style
- Home type: SingleFamily
- Architectural style: Cape Cod,Ranch
- Property subtype: Single Family Residence
Materials
- Wood Siding
- Roof: Asphalt,Shingle
Condition
- New construction: No
- Year built: 2006
Utilities & green energy
- Sewer: Public Sewer
- Water: Public
Community & neighborhood
Location
- Region: Baroda
Other
Other facts
- Listing terms: Cash,FHA,VA Loan,Conventional
- Road surface type: Paved
Price history
| Date | Event | Price |
|---|---|---|
| 7/21/2025 | Sold | $320,000-5.6%$252/sqft |
Source: | ||
| 7/18/2025 | Pending sale | $339,000$267/sqft |
Source: | ||
| 7/2/2025 | Contingent | $339,000$267/sqft |
Source: | ||
| 6/26/2025 | Listed for sale | $339,000-2.9%$267/sqft |
Source: | ||
| 6/15/2025 | Contingent | $349,000$275/sqft |
Source: | ||
Public tax history
| Year | Property taxes | Tax assessment |
|---|---|---|
| 2025 | $1,849 +6% | $180,100 +3.5% |
| 2024 | $1,745 | $174,000 +25.5% |
| 2023 | -- | $138,700 +22.3% |
Find assessor info on the county website
Neighborhood: 49101
Nearby schools
GreatSchools rating
- 9/10Bridgman Elementary SchoolGrades: PK-4Distance: 1.2 mi
- 6/10F.C. Reed Middle SchoolGrades: 5-8Distance: 1.7 mi
- 8/10Bridgman High SchoolGrades: 9-12Distance: 1.1 mi
Get pre-qualified for a loan
At Zillow Home Loans, we can pre-qualify you in as little as 5 minutes with no impact to your credit score.An equal housing lender. NMLS #10287.
Sell for more on Zillow
Get a Zillow Showcase℠ listing at no additional cost and you could sell for .
$329,100
2% more+$6,582
With Zillow Showcase(estimated)$335,682
