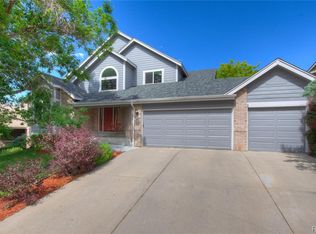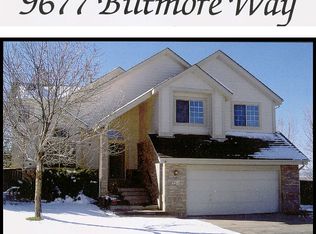WELCOME HOME. This beautiful 3 bed/3 bath gem, in the highly sought after Northridge area of Highlands Ranch, is what you have been waiting for! As you walk through the front door you will appreciate the vaulted ceilings, stunning wood floors, and friendly floor plan that make this, THE ONE. Spacious primary suite includes a 5 piece bath and an owners retreat (loft) thats perfect for reading a book or relaxing. Fresh warm and neutral paint colors make a wonderful first impression. Many new features recently added or upgraded throughout the home. Brand new custom made plantation shutters adorn the living room. New commercial 50 gallon water heater, high end Bosch stainless steel French door refrigerator. New top of the line Samsung Front load washer and dryer are included. Many SMART home features, full list can be provided. 888 square feet of unfinished basement are your canvas for expansion. For the fitness enthusiast, a multi station Pacific Fitness machine can be left for you on behalf of sellers. Walk outside and you have great outdoor space for playing, relaxing or entertaining. A large deck overlooks an expansive back yard filled with beautiful grassed areas, charming flower beds and mature trees and landscaping. Calling Highlands Ranch home is benefitted by great amenities including a huge 70 mile network of hiking and biking trails, a number of community pools and tennis courts, 4 recreation centers, ball fields, 26 public parks, and much more. Showings begin 10am on Friday 1/20/22. Dont miss out on this one.
This property is off market, which means it's not currently listed for sale or rent on Zillow. This may be different from what's available on other websites or public sources.

