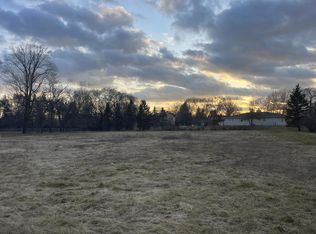Closed
$325,000
9653 West St Martins ROAD, Franklin, WI 53132
3beds
1,173sqft
Single Family Residence
Built in 1948
0.62 Acres Lot
$337,400 Zestimate®
$277/sqft
$2,181 Estimated rent
Home value
$337,400
$304,000 - $375,000
$2,181/mo
Zestimate® history
Loading...
Owner options
Explore your selling options
What's special
Welcome to this 3 bedroom 1 bath home with a 660 sf garage on over a half acre lot in Franklin! Newer stone patio with firepit for entertaining! Driveway paved in fall of 2022 has room for plenty of parking. Main floor boasts a huge and bright kitchen complete with center island, large panty, wall oven and cooktop. Open dining/living room. Updated master bedroom 2022. Bathroom with whirlpool tub and separate shower has been updated in 2025 with new vanity top, mirror, toilet, exhaust fan and beautiful tile flooring. Upstairs you will find 2 additional bedrooms with large closets. Bedroom 3 is a walk through or bedroom 2 can be used as the master bedroom with great office space. HVAC 2021. All new windows except LR front bay 2022. Dishwasher 2023.
Zillow last checked: 8 hours ago
Listing updated: July 24, 2025 at 08:44am
Listed by:
Patrice Bessler 414-520-1599,
Dream Realty LLC
Bought with:
Abraham Elizondo
Source: WIREX MLS,MLS#: 1909386 Originating MLS: Metro MLS
Originating MLS: Metro MLS
Facts & features
Interior
Bedrooms & bathrooms
- Bedrooms: 3
- Bathrooms: 1
- Full bathrooms: 1
- Main level bedrooms: 1
Primary bedroom
- Level: Main
- Area: 132
- Dimensions: 12 x 11
Bedroom 2
- Level: Upper
- Area: 224
- Dimensions: 16 x 14
Bedroom 3
- Level: Upper
- Area: 140
- Dimensions: 14 x 10
Bathroom
- Features: Shower on Lower, Tub Only, Ceramic Tile, Whirlpool, Shower Stall
Dining room
- Level: Main
- Area: 143
- Dimensions: 13 x 11
Kitchen
- Level: Main
- Area: 195
- Dimensions: 15 x 13
Living room
- Level: Main
- Area: 221
- Dimensions: 17 x 13
Heating
- Natural Gas, Forced Air
Cooling
- Central Air
Appliances
- Included: Cooktop, Dishwasher, Disposal, Dryer, Microwave, Other, Oven, Refrigerator, Washer, Water Softener
Features
- High Speed Internet, Pantry, Walk-thru Bedroom, Kitchen Island
- Basement: Block,Full,Radon Mitigation System,Sump Pump
Interior area
- Total structure area: 1,173
- Total interior livable area: 1,173 sqft
Property
Parking
- Total spaces: 3
- Parking features: Garage Door Opener, Detached, 3 Car, 1 Space
- Garage spaces: 3
Features
- Levels: One and One Half
- Stories: 1
- Patio & porch: Patio
- Has spa: Yes
- Spa features: Bath
Lot
- Size: 0.62 Acres
Details
- Parcel number: 8479992006
- Zoning: Single family
- Special conditions: Arms Length
Construction
Type & style
- Home type: SingleFamily
- Architectural style: Cape Cod
- Property subtype: Single Family Residence
Materials
- Other
Condition
- 21+ Years
- New construction: No
- Year built: 1948
Utilities & green energy
- Sewer: Public Sewer
- Water: Well
- Utilities for property: Cable Available
Community & neighborhood
Security
- Security features: Security System
Location
- Region: Franklin
- Municipality: Franklin
Price history
| Date | Event | Price |
|---|---|---|
| 4/18/2025 | Sold | $325,000$277/sqft |
Source: | ||
| 4/14/2025 | Pending sale | $325,000$277/sqft |
Source: | ||
| 3/20/2025 | Contingent | $325,000$277/sqft |
Source: | ||
| 3/11/2025 | Listed for sale | $325,000+215.5%$277/sqft |
Source: | ||
| 5/28/2024 | Sold | $103,000+3%$88/sqft |
Source: Public Record Report a problem | ||
Public tax history
| Year | Property taxes | Tax assessment |
|---|---|---|
| 2022 | $1,602 -9.5% | $83,400 +7.1% |
| 2021 | $1,770 | $77,900 |
| 2020 | $1,770 -5.7% | $77,900 |
Find assessor info on the county website
Neighborhood: 53132
Nearby schools
GreatSchools rating
- 7/10Country Dale Elementary SchoolGrades: PK-5Distance: 2 mi
- 6/10Forest Park Middle SchoolGrades: 6-8Distance: 1 mi
- 8/10Franklin High SchoolGrades: 9-12Distance: 3 mi
Schools provided by the listing agent
- Middle: Forest Park
- High: Franklin
- District: Franklin Public
Source: WIREX MLS. This data may not be complete. We recommend contacting the local school district to confirm school assignments for this home.
Get pre-qualified for a loan
At Zillow Home Loans, we can pre-qualify you in as little as 5 minutes with no impact to your credit score.An equal housing lender. NMLS #10287.
Sell for more on Zillow
Get a Zillow Showcase℠ listing at no additional cost and you could sell for .
$337,400
2% more+$6,748
With Zillow Showcase(estimated)$344,148
