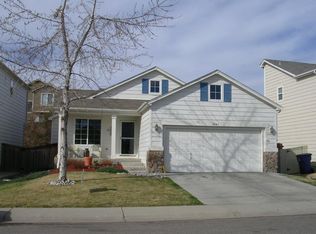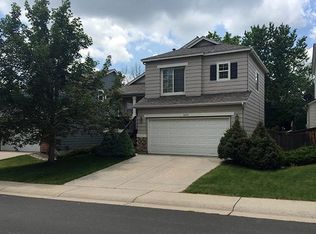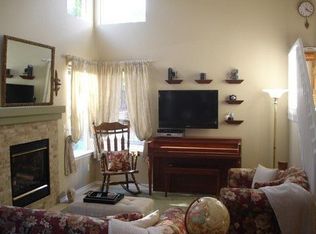Sold for $628,000
$628,000
9653 Parramatta Place, Highlands Ranch, CO 80130
3beds
2,069sqft
Single Family Residence
Built in 1996
5,053 Square Feet Lot
$600,100 Zestimate®
$304/sqft
$3,018 Estimated rent
Home value
$600,100
$570,000 - $630,000
$3,018/mo
Zestimate® history
Loading...
Owner options
Explore your selling options
What's special
OVER $95,000 IN BRAND NEW RENOVATION! Truly special one-of-a-kind Highlands Ranch find at this price! This home is owned and restored the last 6 months by the Urban family! Absolutely better than new condition! Not your typical fix/flip! Finished with high quality materials throughout the home! This is a top to bottom transformation including new finished authentic wood flooring on main level, brand new carpet, brand new custom paint inside and out, all brand-new energy efficient vinyl windows including new back patio slider door, restored cabinets with new soft close doors and new drawers and knobs, brand-new high-end quartz countertops, brand new stainless refrigerator and microwave, smooth top range and dishwasher 1-year new, new outlets and cover plates, new stacked stone fireplace. All 3 bathrooms have been completely renovated, family and primary bath was gutted and replaced with new vanity, mirror, tub, walk-in shower, tile, fixtures and tile flooring, new light fixtures throughout the home, heating ducts were just cleaned, and we added new floor vent heating registers throughout the home! Enjoy entertaining on your new rebuilt Trex deck, sprinklers front/back with new clock and brand-new sod front/back. Brand new composition roof just installed! Furnace and A/C are about 1 years old. All Ducts were just professionally cleaned. Location of this home is ideal inside neighborhood with all that Highlands Ranch has to offer including and easy walk to Eastridge Rec center with pools, gym and athletic facilities, open spaces and riding paths and 2 blocks to Big Dry Creek Park.
Zillow last checked: 8 hours ago
Listing updated: December 04, 2023 at 08:58pm
Listed by:
Jon Urban 303-229-2800 jonurbanrealestate@gmail.com,
Urban Companies
Bought with:
The Baird Team
Baird Group Realty
Source: REcolorado,MLS#: 2224726
Facts & features
Interior
Bedrooms & bathrooms
- Bedrooms: 3
- Bathrooms: 3
- Full bathrooms: 1
- 3/4 bathrooms: 1
- 1/2 bathrooms: 1
- Main level bathrooms: 1
Primary bedroom
- Description: Private Primary Bedroom With Bath
- Level: Upper
- Area: 156 Square Feet
- Dimensions: 12 x 13
Bedroom
- Level: Upper
- Area: 110 Square Feet
- Dimensions: 10 x 11
Bedroom
- Level: Upper
- Area: 90 Square Feet
- Dimensions: 9 x 10
Primary bathroom
- Description: Everything Brand New Large Walk-In Shower
- Level: Upper
Bathroom
- Description: Everything New Full Bathroom!
- Level: Upper
Bathroom
- Description: Fully Updated!
- Level: Main
Dining room
- Description: Right Off Kitchen
- Level: Main
- Area: 132 Square Feet
- Dimensions: 11 x 12
Kitchen
- Description: Spacious Open Kitchen All Updated And New
- Level: Main
- Area: 154 Square Feet
- Dimensions: 11 x 14
Laundry
- Level: Basement
Living room
- Description: Main Level Entry Room
- Level: Main
- Area: 120 Square Feet
- Dimensions: 10 x 12
Loft
- Description: Great Extra Loft Space
- Level: Upper
- Area: 126 Square Feet
- Dimensions: 9 x 14
Heating
- Forced Air, Natural Gas
Cooling
- Central Air
Appliances
- Included: Cooktop, Dishwasher, Disposal, Microwave, Refrigerator, Self Cleaning Oven
Features
- Quartz Counters, Smoke Free, Vaulted Ceiling(s)
- Flooring: Tile, Wood
- Windows: Double Pane Windows
- Basement: Full,Unfinished
- Number of fireplaces: 1
- Fireplace features: Gas Log
Interior area
- Total structure area: 2,069
- Total interior livable area: 2,069 sqft
- Finished area above ground: 1,453
- Finished area below ground: 0
Property
Parking
- Total spaces: 2
- Parking features: Concrete, Lighted
- Attached garage spaces: 2
Features
- Levels: Two
- Stories: 2
- Patio & porch: Deck, Front Porch
- Exterior features: Private Yard, Rain Gutters
- Fencing: Full
Lot
- Size: 5,053 sqft
- Features: Irrigated, Landscaped, Master Planned, Near Public Transit, Sprinklers In Front, Sprinklers In Rear
- Residential vegetation: Grassed
Details
- Parcel number: R0385988
- Zoning: PDU
- Special conditions: Standard
Construction
Type & style
- Home type: SingleFamily
- Architectural style: Contemporary
- Property subtype: Single Family Residence
Materials
- Frame, Rock, Wood Siding
- Foundation: Slab
- Roof: Composition
Condition
- Updated/Remodeled
- Year built: 1996
Details
- Builder model: Brookhaven
- Builder name: Kaufman Broad
Utilities & green energy
- Electric: 110V, 220 Volts
- Sewer: Public Sewer
- Water: Public
- Utilities for property: Cable Available, Electricity Connected, Natural Gas Connected
Community & neighborhood
Security
- Security features: Carbon Monoxide Detector(s), Smoke Detector(s)
Location
- Region: Highlands Ranch
- Subdivision: Highlands Ranch Eastridge
HOA & financial
HOA
- Has HOA: Yes
- HOA fee: $165 quarterly
- Amenities included: Clubhouse, Fitness Center, Park, Pool, Spa/Hot Tub, Tennis Court(s), Trail(s)
- Association name: HRCA
- Association phone: 303-791-8958
Other
Other facts
- Listing terms: Cash,Conventional,FHA,VA Loan
- Ownership: Corporation/Trust
- Road surface type: Paved
Price history
| Date | Event | Price |
|---|---|---|
| 12/4/2023 | Sold | $628,000$304/sqft |
Source: | ||
| 11/9/2023 | Pending sale | $628,000$304/sqft |
Source: | ||
| 10/12/2023 | Listed for sale | $628,000+196.2%$304/sqft |
Source: | ||
| 7/8/2002 | Sold | $212,000+57.9%$102/sqft |
Source: Public Record Report a problem | ||
| 5/6/1996 | Sold | $134,302$65/sqft |
Source: Public Record Report a problem | ||
Public tax history
| Year | Property taxes | Tax assessment |
|---|---|---|
| 2025 | $3,466 +0.2% | $35,620 -12% |
| 2024 | $3,460 +32.4% | $40,470 -1% |
| 2023 | $2,613 -3.9% | $40,860 +42.9% |
Find assessor info on the county website
Neighborhood: 80130
Nearby schools
GreatSchools rating
- 7/10Arrowwood Elementary SchoolGrades: PK-6Distance: 1 mi
- 5/10Cresthill Middle SchoolGrades: 7-8Distance: 0.5 mi
- 9/10Highlands Ranch High SchoolGrades: 9-12Distance: 0.4 mi
Schools provided by the listing agent
- Elementary: Arrowwood
- Middle: Cresthill
- High: Highlands Ranch
- District: Douglas RE-1
Source: REcolorado. This data may not be complete. We recommend contacting the local school district to confirm school assignments for this home.
Get a cash offer in 3 minutes
Find out how much your home could sell for in as little as 3 minutes with a no-obligation cash offer.
Estimated market value
$600,100


