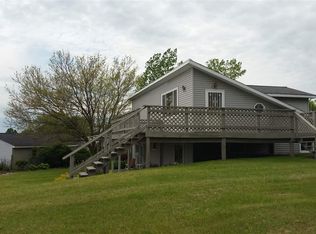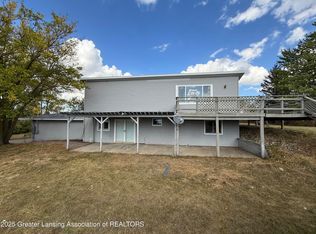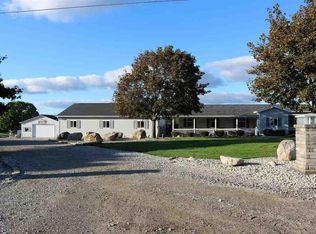Tired of living in the city? Then you need to check this property out. Almost everything is newly remodeled. New roof, furnace, water heater, plumbing, and electric all new and includes central air. Laundry room was once a bedroom, so could be converted back for the third bedroom. Walk out storage area.
This property is off market, which means it's not currently listed for sale or rent on Zillow. This may be different from what's available on other websites or public sources.


