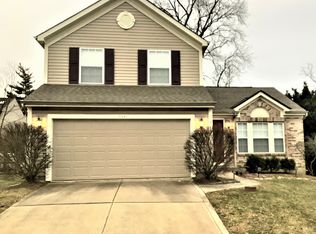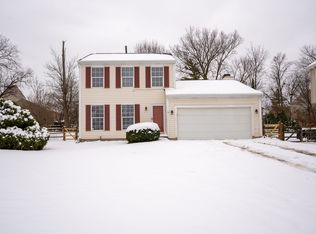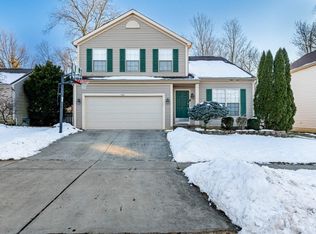Sold for $357,500
$357,500
9653 Deer Track Rd, West Chester, OH 45069
3beds
1,826sqft
Single Family Residence
Built in 1996
7,013.16 Square Feet Lot
$366,600 Zestimate®
$196/sqft
$2,303 Estimated rent
Home value
$366,600
$330,000 - $407,000
$2,303/mo
Zestimate® history
Loading...
Owner options
Explore your selling options
What's special
Looking for a well maintained home in West Chester? Look no further! New flooring 2025 1st & 2nd floors. Freshly painted 2025 throughout. New Roof 2024. HVAC 2023. New kitchen counters w/ SS LG appliances 2023. Spacious finished LL w full bath, WW carpet. Unwind and relax on the freshly painted back deck & fenced backyard. Great location close to highways all the fun that West Chester has to offer! Let's make this beautiful home yours today!
Zillow last checked: 8 hours ago
Listing updated: March 22, 2025 at 09:16am
Listed by:
Tina L. Varner 513-240-5475,
Century 21 RedSun 513-900-8326
Bought with:
Alex J Wagner, 2021001802
Coldwell Banker Realty
Source: Cincy MLS,MLS#: 1831592 Originating MLS: Cincinnati Area Multiple Listing Service
Originating MLS: Cincinnati Area Multiple Listing Service

Facts & features
Interior
Bedrooms & bathrooms
- Bedrooms: 3
- Bathrooms: 3
- Full bathrooms: 2
- 1/2 bathrooms: 1
Primary bedroom
- Features: Walk-In Closet(s)
- Level: Second
- Area: 168
- Dimensions: 14 x 12
Bedroom 2
- Level: Second
- Area: 120
- Dimensions: 12 x 10
Bedroom 3
- Level: Second
- Area: 100
- Dimensions: 10 x 10
Bedroom 4
- Area: 0
- Dimensions: 0 x 0
Bedroom 5
- Area: 0
- Dimensions: 0 x 0
Primary bathroom
- Features: Bidet, Tile Floor, Tub w/Shower
Bathroom 1
- Features: Full
- Level: Second
Bathroom 2
- Features: Full
- Level: 0
Bathroom 3
- Features: Partial
- Level: First
Dining room
- Features: Chandelier
- Level: First
- Area: 88
- Dimensions: 8 x 11
Family room
- Area: 0
- Dimensions: 0 x 0
Great room
- Features: Fireplace
- Level: First
- Area: 384
- Dimensions: 24 x 16
Kitchen
- Features: Tile Floor, Wood Cabinets
- Area: 150
- Dimensions: 15 x 10
Living room
- Area: 0
- Dimensions: 0 x 0
Office
- Area: 0
- Dimensions: 0 x 0
Heating
- Forced Air, Gas
Cooling
- Central Air
Appliances
- Included: Dishwasher, Oven/Range, Refrigerator, Gas Water Heater
Features
- Cathedral Ceiling(s), Ceiling Fan(s), Recessed Lighting
- Windows: Vinyl, Insulated Windows
- Basement: Full,Finished,WW Carpet
- Number of fireplaces: 1
- Fireplace features: Wood Burning, Great Room
Interior area
- Total structure area: 1,826
- Total interior livable area: 1,826 sqft
Property
Parking
- Total spaces: 2
- Parking features: On Street, Driveway, Garage Door Opener
- Attached garage spaces: 2
- Has uncovered spaces: Yes
Features
- Stories: 3
- Patio & porch: Deck
- Fencing: Wood
Lot
- Size: 7,013 sqft
- Dimensions: 55 x 125
- Features: Less than .5 Acre
- Topography: Level
Details
- Parcel number: M5620252000392
- Zoning description: Residential
- Other equipment: Sump Pump
Construction
Type & style
- Home type: SingleFamily
- Architectural style: Traditional
- Property subtype: Single Family Residence
Materials
- Aluminum Siding, Brick
- Foundation: Concrete Perimeter
- Roof: Shingle
Condition
- New construction: No
- Year built: 1996
Details
- Warranty included: Yes
Utilities & green energy
- Gas: Natural
- Sewer: Public Sewer
- Water: Public
Community & neighborhood
Location
- Region: West Chester
- Subdivision: Ashford Woods
HOA & financial
HOA
- Has HOA: Yes
- HOA fee: $19 monthly
Other
Other facts
- Listing terms: No Special Financing,FHA
Price history
| Date | Event | Price |
|---|---|---|
| 5/31/2025 | Listing removed | $360,000$197/sqft |
Source: | ||
| 4/28/2025 | Price change | $360,000-2.4%$197/sqft |
Source: | ||
| 4/19/2025 | Listed for sale | $368,900$202/sqft |
Source: | ||
| 4/17/2025 | Pending sale | $368,900$202/sqft |
Source: | ||
| 4/13/2025 | Listed for sale | $368,900$202/sqft |
Source: | ||
Public tax history
| Year | Property taxes | Tax assessment |
|---|---|---|
| 2024 | $4,125 +1.4% | $99,180 |
| 2023 | $4,067 +25.9% | $99,180 +58.7% |
| 2022 | $3,231 -2.1% | $62,510 |
Find assessor info on the county website
Neighborhood: 45069
Nearby schools
GreatSchools rating
- 6/10Freedom Elementary SchoolGrades: 3-6Distance: 2.4 mi
- 6/10Lakota Ridge Junior SchoolGrades: 7-8Distance: 2.7 mi
- 8/10Lakota West High SchoolGrades: 9-12Distance: 1.5 mi
Get a cash offer in 3 minutes
Find out how much your home could sell for in as little as 3 minutes with a no-obligation cash offer.
Estimated market value
$366,600


