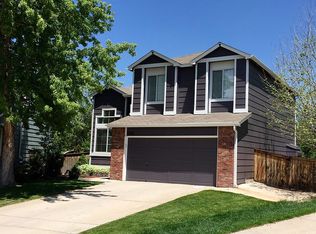Adorable & updated 2-story in Westridge with brand new furnace, AC & water heater! Open floor plan on the main level with a see-through fireplace, plantation shutters and numerous cosmetic touches like pantry barn doors, reclaimed wood wall in powder bath and more! Upstairs features a nice sized master bedroom with updated en suite bathroom and amazing tiled shower with niches along with two additional bedrooms and a full bathroom. The newly finished basement features a potential bedroom (there is a closet & egress window) or flex space, 3/4 bathroom, laundry, crawlspace & additional storage. The west-facing backyard is a dream with a large grassy area, patio slab, garden box, grapevines and storage shed. Two-car garage has additional storage with cabinets and high shelving. Walking distance to Westridge Rec Center and minutes to amenities and fantastic Douglas County schools. There's nothing to do with this house except move in!
This property is off market, which means it's not currently listed for sale or rent on Zillow. This may be different from what's available on other websites or public sources.
