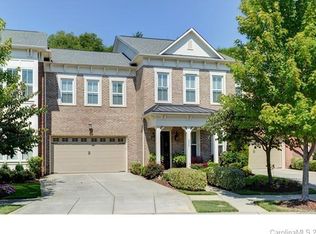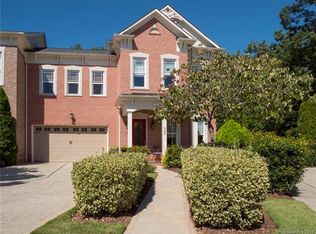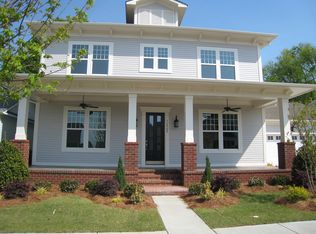Closed
$760,000
9652 Wheatfield Rd, Charlotte, NC 28277
3beds
2,868sqft
Townhouse
Built in 2007
0.1 Acres Lot
$759,000 Zestimate®
$265/sqft
$3,032 Estimated rent
Home value
$759,000
$706,000 - $820,000
$3,032/mo
Zestimate® history
Loading...
Owner options
Explore your selling options
What's special
Experience elevated luxury in this impeccably designed 3-bedroom, 2.5-bathroom townhome where elegance and functionality blend seamlessly. The main floor showcases a refined open concept living area with a striking fireplace, a formal dining room ideal for entertaining, and a gourmet chef’s kitchen featuring sleek granite countertops and premium finishes. The luxurious primary suite on the main level offers a private retreat, complete with double walk-in closets and a beautifully appointed en-suite bath. Upstairs, a spacious second living area opens to a private balcony—perfect for quiet mornings or evening relaxation—alongside two generously sized bedrooms and a full bath. Step outside to enjoy your gated rear patio, ideal for outdoor dining or lounging. This beautiful community also features a pristine swimming pool and is perfectly situated near top-rated schools, upscale shopping, and fine dining. This exceptional home offers sophisticated living in an unbeatable location.
Zillow last checked: 8 hours ago
Listing updated: July 30, 2025 at 04:30pm
Listing Provided by:
Katie Gay katiethecarolinarealtor@outlook.com,
NorthGroup Real Estate LLC
Bought with:
Lenore Prisco
Coldwell Banker Realty
Source: Canopy MLS as distributed by MLS GRID,MLS#: 4249683
Facts & features
Interior
Bedrooms & bathrooms
- Bedrooms: 3
- Bathrooms: 3
- Full bathrooms: 2
- 1/2 bathrooms: 1
- Main level bedrooms: 1
Primary bedroom
- Level: Main
Bedroom s
- Level: Upper
Bathroom full
- Level: Main
Bathroom half
- Level: Main
Bathroom full
- Level: Upper
Breakfast
- Level: Main
Dining room
- Level: Main
Family room
- Level: Main
Kitchen
- Level: Main
Laundry
- Level: Main
Recreation room
- Level: Upper
Heating
- Heat Pump
Cooling
- Central Air
Appliances
- Included: Dishwasher, Gas Cooktop, Gas Range, Refrigerator
- Laundry: Main Level
Features
- Has basement: No
- Fireplace features: Gas Log
Interior area
- Total structure area: 2,868
- Total interior livable area: 2,868 sqft
- Finished area above ground: 2,868
- Finished area below ground: 0
Property
Parking
- Total spaces: 2
- Parking features: Attached Garage, Garage on Main Level
- Attached garage spaces: 2
Features
- Levels: Two
- Stories: 2
- Entry location: Main
Lot
- Size: 0.10 Acres
- Features: Corner Lot
Details
- Parcel number: 22957207
- Zoning: MX-2
- Special conditions: Standard
Construction
Type & style
- Home type: Townhouse
- Property subtype: Townhouse
Materials
- Brick Full
- Foundation: Slab
Condition
- New construction: No
- Year built: 2007
Utilities & green energy
- Sewer: Public Sewer
- Water: City
Community & neighborhood
Location
- Region: Charlotte
- Subdivision: Ardrey Commons
HOA & financial
HOA
- Has HOA: Yes
- HOA fee: $450 monthly
- Association name: CSI
- Association phone: 704-892-1660
Other
Other facts
- Listing terms: Cash,Conventional,FHA,VA Loan
- Road surface type: Concrete, Paved
Price history
| Date | Event | Price |
|---|---|---|
| 7/29/2025 | Sold | $760,000-1.6%$265/sqft |
Source: | ||
| 5/13/2025 | Price change | $772,000-0.9%$269/sqft |
Source: | ||
| 4/25/2025 | Listed for sale | $779,000+3.5%$272/sqft |
Source: | ||
| 6/6/2022 | Sold | $752,500+9.9%$262/sqft |
Source: | ||
| 4/23/2022 | Pending sale | $685,000$239/sqft |
Source: | ||
Public tax history
| Year | Property taxes | Tax assessment |
|---|---|---|
| 2025 | -- | $704,800 |
| 2024 | $5,386 +3.3% | $704,800 |
| 2023 | $5,214 | $704,800 +60.8% |
Find assessor info on the county website
Neighborhood: Provincetowne
Nearby schools
GreatSchools rating
- 8/10Elon Park ElementaryGrades: K-5Distance: 1 mi
- 10/10Community House MiddleGrades: 6-8Distance: 0.9 mi
- 9/10Ardrey Kell HighGrades: 9-12Distance: 0.4 mi
Schools provided by the listing agent
- Elementary: Elon Park
- Middle: Community House
- High: Ardrey Kell
Source: Canopy MLS as distributed by MLS GRID. This data may not be complete. We recommend contacting the local school district to confirm school assignments for this home.
Get a cash offer in 3 minutes
Find out how much your home could sell for in as little as 3 minutes with a no-obligation cash offer.
Estimated market value$759,000
Get a cash offer in 3 minutes
Find out how much your home could sell for in as little as 3 minutes with a no-obligation cash offer.
Estimated market value
$759,000


