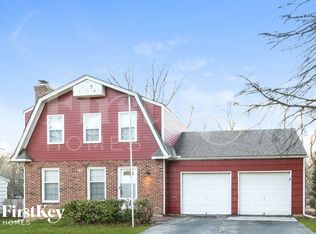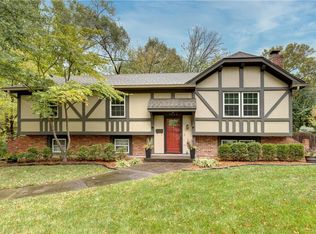Sold
Price Unknown
9652 Roe Ave, Overland Park, KS 66207
3beds
1,658sqft
Single Family Residence
Built in 1960
9,749 Square Feet Lot
$360,100 Zestimate®
$--/sqft
$2,682 Estimated rent
Home value
$360,100
$335,000 - $389,000
$2,682/mo
Zestimate® history
Loading...
Owner options
Explore your selling options
What's special
This side by side split is a beauty! The kitchen is amazing with white cabinets, stainless steel appliances, tons of cabinets and counter space, and the most beautiful hardwood floors. The gorgeous hardwoods are also in the dining area, living room, and upstairs hallway. The open living space has a dining area off the kitchen and a bright, inviting living room. All above-grade windows are vinyl allowing for ease of cleaning and tons of natural light. The entire interior has neutral colors that will work for any design style! There are three, good sized, bedrooms with ample closet space. The primary bedroom is large enough for a king-sized bed, it has two closets and an ensuite half bath. The basement is finished with a stained concrete floor and it is big enough to entertain friends and family! The 2nd car garage was converted to an inside entrance to the basement. It is now an oversized 1-car garage. When you head outside, check out the FRESH exterior paint/wood rot repair, that was JUST completed! (Note: Photos were taken before the new exterior paint.) The giant deck overlooks a fully fenced backyard that does not back directly to another home! You will find a small playground/park less than a block down the street, to the south, and the magnificent Meadowbrook Park, just to the north of 95th Street. The elementary and middle school are both just about a mile away. Location, location, location! This home is truly move-in ready, just waiting for you! Come quick!
Zillow last checked: 8 hours ago
Listing updated: August 13, 2024 at 01:31pm
Listing Provided by:
Betsy Atkinson 913-709-4924,
Compass Realty Group
Bought with:
Amy Robertson, 2019035412
ReeceNichols - Lees Summit
Source: Heartland MLS as distributed by MLS GRID,MLS#: 2498653
Facts & features
Interior
Bedrooms & bathrooms
- Bedrooms: 3
- Bathrooms: 2
- Full bathrooms: 1
- 1/2 bathrooms: 1
Dining room
- Description: Eat-In Kitchen,Kit/Dining Combo
Heating
- Natural Gas
Cooling
- Electric
Appliances
- Included: Dishwasher, Disposal, Built-In Electric Oven
- Laundry: Electric Dryer Hookup, Lower Level
Features
- Ceiling Fan(s), Walk-In Closet(s)
- Flooring: Carpet, Wood
- Windows: Storm Window(s) - Partial, Thermal Windows
- Basement: Finished,Full,Interior Entry
- Number of fireplaces: 1
- Fireplace features: Living Room, Wood Burning, Fireplace Screen
Interior area
- Total structure area: 1,658
- Total interior livable area: 1,658 sqft
- Finished area above ground: 1,226
- Finished area below ground: 432
Property
Parking
- Total spaces: 1
- Parking features: Attached, Garage Door Opener, Garage Faces Front
- Attached garage spaces: 1
Features
- Patio & porch: Deck, Patio
- Fencing: Metal
Lot
- Size: 9,749 sqft
- Dimensions: 9749 sq ft per ta x r
- Features: City Lot
Details
- Parcel number: NP27400000 0015
Construction
Type & style
- Home type: SingleFamily
- Architectural style: Traditional
- Property subtype: Single Family Residence
Materials
- Shingle Siding, Wood Siding
- Roof: Composition
Condition
- Year built: 1960
Utilities & green energy
- Sewer: Public Sewer
- Water: Public
Community & neighborhood
Security
- Security features: Smoke Detector(s)
Location
- Region: Overland Park
- Subdivision: Grasmere Acres
Other
Other facts
- Listing terms: Cash,Conventional,FHA,VA Loan
- Ownership: Private
Price history
| Date | Event | Price |
|---|---|---|
| 8/8/2024 | Sold | -- |
Source: | ||
| 7/14/2024 | Pending sale | $325,000$196/sqft |
Source: | ||
| 7/13/2024 | Listed for sale | $325,000-1.2%$196/sqft |
Source: | ||
| 7/9/2024 | Listing removed | -- |
Source: Owner Report a problem | ||
| 6/21/2024 | Listed for sale | $329,000+99.5%$198/sqft |
Source: Owner Report a problem | ||
Public tax history
| Year | Property taxes | Tax assessment |
|---|---|---|
| 2024 | $3,426 -2.4% | $35,708 -0.5% |
| 2023 | $3,509 +7.5% | $35,903 +6.7% |
| 2022 | $3,265 | $33,649 +19.7% |
Find assessor info on the county website
Neighborhood: 66207
Nearby schools
GreatSchools rating
- 7/10Trailwood Elementary SchoolGrades: PK-6Distance: 0.3 mi
- 7/10Indian Woods Middle SchoolGrades: 7-8Distance: 0.9 mi
- 7/10Shawnee Mission South High SchoolGrades: 9-12Distance: 1.4 mi
Schools provided by the listing agent
- Elementary: Trailwood
- Middle: Indian Woods
- High: SM South
Source: Heartland MLS as distributed by MLS GRID. This data may not be complete. We recommend contacting the local school district to confirm school assignments for this home.
Get a cash offer in 3 minutes
Find out how much your home could sell for in as little as 3 minutes with a no-obligation cash offer.
Estimated market value$360,100
Get a cash offer in 3 minutes
Find out how much your home could sell for in as little as 3 minutes with a no-obligation cash offer.
Estimated market value
$360,100

