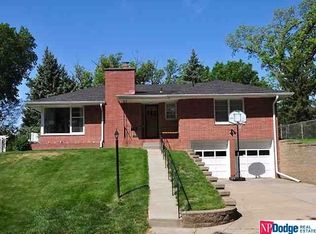All Brick Raised Ranch. Very Nice New Pella Windows, New Interior Paint, New Blinds, Updated Baths, New Garage Doors, Stone Faced Fireplace, All Refinished Hardwood Floors, Newer Electric Breaker Box, Basement Rec Room Just Needs Drywall On Ceiling. Closet Organizers, Screened In Rear Patio, Shed, Backs Up To Woods, Very Nice Must See.
This property is off market, which means it's not currently listed for sale or rent on Zillow. This may be different from what's available on other websites or public sources.

