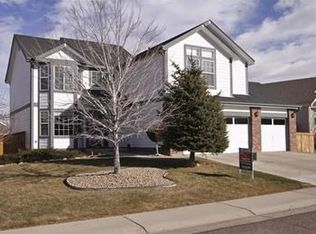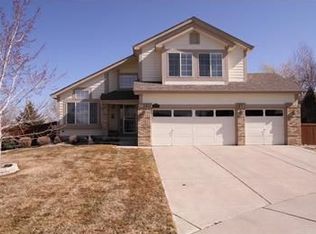Sold for $745,000
$745,000
9652 Mountain Daisy Way, Highlands Ranch, CO 80129
3beds
3,016sqft
Single Family Residence
Built in 1997
10,062 Square Feet Lot
$726,200 Zestimate®
$247/sqft
$3,140 Estimated rent
Home value
$726,200
$690,000 - $763,000
$3,140/mo
Zestimate® history
Loading...
Owner options
Explore your selling options
What's special
Fantastic ranch style home in a quiet cul-de-sac! Great location! Walk to the Westridge Rec Center, Eldorado Elementary, and the middle & high schools and plenty of shopping are just a quick drive away! Open and sunny floorplan with formal living and dining rooms, an updated kitchen with wood flooring, Corian countertops and abundant 42-inch oak cabinetry, and a spacious, vaulted family room with a gas fireplace! Perfect for gathering with friends and family! After a long day, relax in the primary suite with private 5-piece bath featuring double vanities, a soaking tub, and glass shower! Two secondary bedrooms share an updated hall bath! The basement is open and ready for your finishing touches, or is great for storage, too! Wonderful patio is great for summer BBQs or watching stunning Colorado sunrises, and kids and pets will love playing in the huge backyard! Extra special features include plantation shutters, tankless hot water, main floor laundry room with cabinets, radon system installed, and a whole house water filtration system! If you are looking for one level living, this is the home for you! Excellent opportunity in Highlands Ranch - don't miss it!
Zillow last checked: 8 hours ago
Listing updated: October 01, 2024 at 10:58am
Listed by:
Troy Hansford Team HansfordTeam@TroyHansford.com,
RE/MAX Professionals,
Courtney Vance 303-646-7995,
RE/MAX Professionals
Bought with:
Christine Biernat, 40042243
Coldwell Banker Realty 24
Source: REcolorado,MLS#: 3753840
Facts & features
Interior
Bedrooms & bathrooms
- Bedrooms: 3
- Bathrooms: 2
- Full bathrooms: 1
- 3/4 bathrooms: 1
- Main level bathrooms: 2
- Main level bedrooms: 3
Primary bedroom
- Level: Main
Bedroom
- Level: Main
Bedroom
- Level: Main
Bathroom
- Level: Main
Bathroom
- Level: Main
Dining room
- Level: Main
Family room
- Level: Main
Kitchen
- Level: Main
Laundry
- Level: Main
Living room
- Level: Main
Heating
- Forced Air
Cooling
- Central Air
Appliances
- Included: Cooktop, Dishwasher, Disposal, Double Oven, Dryer, Microwave, Refrigerator, Tankless Water Heater, Washer
- Laundry: In Unit
Features
- Ceiling Fan(s), Corian Counters, Eat-in Kitchen, Five Piece Bath, Primary Suite, Walk-In Closet(s)
- Flooring: Tile, Wood
- Windows: Double Pane Windows
- Basement: Partial,Unfinished
- Number of fireplaces: 1
- Fireplace features: Family Room, Gas
Interior area
- Total structure area: 3,016
- Total interior livable area: 3,016 sqft
- Finished area above ground: 2,029
- Finished area below ground: 0
Property
Parking
- Total spaces: 3
- Parking features: Garage - Attached
- Attached garage spaces: 3
Features
- Levels: One
- Stories: 1
- Patio & porch: Covered, Patio
- Fencing: Full
Lot
- Size: 10,062 sqft
- Features: Cul-De-Sac
Details
- Parcel number: R0396839
- Zoning: PDU
- Special conditions: Standard
Construction
Type & style
- Home type: SingleFamily
- Architectural style: Traditional
- Property subtype: Single Family Residence
Materials
- Frame, Wood Siding
- Roof: Composition
Condition
- Year built: 1997
Utilities & green energy
- Sewer: Public Sewer
- Water: Public
Community & neighborhood
Location
- Region: Highlands Ranch
- Subdivision: Highlands Ranch
HOA & financial
HOA
- Has HOA: Yes
- HOA fee: $168 quarterly
- Amenities included: Clubhouse, Fitness Center, Park, Playground, Pool, Trail(s)
- Association name: HRCA
- Association phone: 303-791-8958
- Second HOA fee: $70 annually
- Second association name: Hammersmith - Westridge Knolls
- Second association phone: 303-980-0700
Other
Other facts
- Listing terms: Cash,Conventional,FHA,VA Loan
- Ownership: Individual
Price history
| Date | Event | Price |
|---|---|---|
| 4/26/2024 | Sold | $745,000-3.9%$247/sqft |
Source: | ||
| 3/25/2024 | Pending sale | $774,900$257/sqft |
Source: | ||
| 3/21/2024 | Price change | $774,900-1.9%$257/sqft |
Source: | ||
| 3/8/2024 | Listed for sale | $789,900+181.1%$262/sqft |
Source: | ||
| 3/21/2012 | Sold | $281,000-4.7%$93/sqft |
Source: Public Record Report a problem | ||
Public tax history
| Year | Property taxes | Tax assessment |
|---|---|---|
| 2025 | $3,758 +0.2% | $47,210 -6% |
| 2024 | $3,751 +5.5% | $50,250 -1% |
| 2023 | $3,557 -3.9% | $50,740 +30.3% |
Find assessor info on the county website
Neighborhood: 80129
Nearby schools
GreatSchools rating
- 7/10Eldorado Elementary SchoolGrades: PK-6Distance: 0.3 mi
- 6/10Ranch View Middle SchoolGrades: 7-8Distance: 0.6 mi
- 9/10Thunderridge High SchoolGrades: 9-12Distance: 0.4 mi
Schools provided by the listing agent
- Elementary: Eldorado
- Middle: Ranch View
- High: Thunderridge
- District: Douglas RE-1
Source: REcolorado. This data may not be complete. We recommend contacting the local school district to confirm school assignments for this home.
Get a cash offer in 3 minutes
Find out how much your home could sell for in as little as 3 minutes with a no-obligation cash offer.
Estimated market value
$726,200

