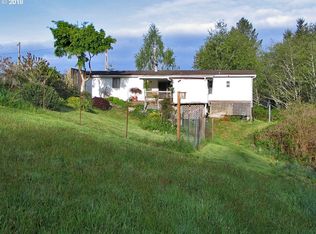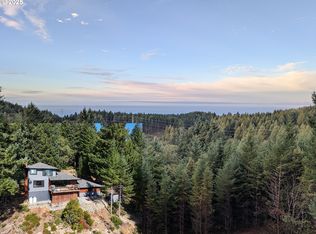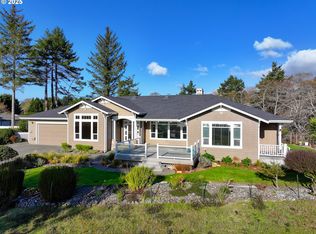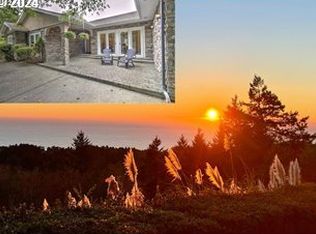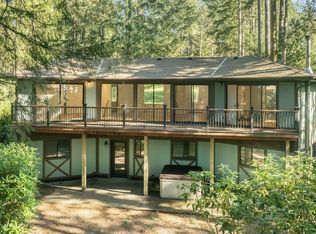Gorgeous horse property with a 4BR/3BA home and 6 stall 2400SF Barn and enclosed 8260 SF arena. Home has new LVP downstairs and Carpeting upstairs, wrap-around deck, Primary bedroom on main level with walk in closet and an unfinished bath that is waiting for your designs. 2 more bedrooms and a bath on the main level plus a grand kitchen with dual ovens, cooktop, pantry and all appliances included. Upstairs there is a large bedroom with a beautiful prow fronted window and bath off of the huge loft style family room. Outside is spectacular with room for horses or livestock. The barn has a hay loft, tack room/shop, 6 stalls with mats and drains and is on its own electrical panel. A separate covered arena makes riding and training easy- no matter the weather. Distant ocean views. Come see if this is the retreat you've been looking for!
Active
$975,000
96512 Martin Ranch Rd, Brookings, OR 97415
4beds
3,784sqft
Est.:
Residential, Single Family Residence
Built in 1987
18.12 Acres Lot
$-- Zestimate®
$258/sqft
$-- HOA
What's special
Hay loftWrap-around deckWalk in closetGrand kitchenSeparate covered arenaDual ovens
- 285 days |
- 534 |
- 12 |
Zillow last checked: 8 hours ago
Listing updated: October 27, 2025 at 08:13am
Listed by:
Karen Kennedy 541-425-7494,
RE/MAX Ultimate Coastal Properties
Source: RMLS (OR),MLS#: 293857590
Tour with a local agent
Facts & features
Interior
Bedrooms & bathrooms
- Bedrooms: 4
- Bathrooms: 3
- Full bathrooms: 3
- Main level bathrooms: 2
Rooms
- Room types: Bedroom 4, Laundry, Bedroom 2, Bedroom 3, Dining Room, Family Room, Kitchen, Living Room, Primary Bedroom
Primary bedroom
- Features: Exterior Entry, Walkin Closet, Wallto Wall Carpet
- Level: Main
Bedroom 2
- Features: Closet, Wallto Wall Carpet
- Level: Main
Bedroom 3
- Features: Closet Organizer, Walkin Closet, Wallto Wall Carpet
- Level: Main
Bedroom 4
- Features: Closet Organizer, Walkin Closet, Wallto Wall Carpet
- Level: Upper
Dining room
- Features: Deck, Sliding Doors, Wallto Wall Carpet
- Level: Main
Family room
- Features: Beamed Ceilings, Wallto Wall Carpet
- Level: Upper
Kitchen
- Features: Bay Window, Dishwasher, Eating Area, Pantry, Double Oven, Free Standing Refrigerator, Vinyl Floor
- Level: Main
Living room
- Features: Wallto Wall Carpet
- Level: Main
Heating
- Baseboard
Appliances
- Included: Cooktop, Dishwasher, Double Oven, Free-Standing Refrigerator, Washer/Dryer, Electric Water Heater, Tank Water Heater
Features
- Closet Organizer, Walk-In Closet(s), Sink, Closet, Beamed Ceilings, Eat-in Kitchen, Pantry, Tile
- Flooring: Wall to Wall Carpet, Vinyl
- Doors: Sliding Doors
- Windows: Aluminum Frames, Double Pane Windows, Bay Window(s)
- Basement: Crawl Space
Interior area
- Total structure area: 3,784
- Total interior livable area: 3,784 sqft
Property
Parking
- Total spaces: 2
- Parking features: Driveway, Off Street, Attached
- Attached garage spaces: 2
- Has uncovered spaces: Yes
Accessibility
- Accessibility features: Garage On Main, Main Floor Bedroom Bath, Minimal Steps, Accessibility
Features
- Levels: Two
- Stories: 2
- Patio & porch: Deck
- Exterior features: Yard, Exterior Entry
- Has view: Yes
- View description: Ocean, Territorial, Trees/Woods
- Has water view: Yes
- Water view: Ocean
Lot
- Size: 18.12 Acres
- Features: Gentle Sloping, Level, Pasture, Private, Trees, Acres 10 to 20
Details
- Additional structures: Arena
- Additional parcels included: R21096
- Parcel number: R25182
- Zoning: FG
Construction
Type & style
- Home type: SingleFamily
- Architectural style: Custom Style
- Property subtype: Residential, Single Family Residence
Materials
- Board & Batten Siding
- Foundation: Concrete Perimeter
- Roof: Composition
Condition
- Resale
- New construction: No
- Year built: 1987
Utilities & green energy
- Sewer: Septic Tank
- Water: Cistern
Community & HOA
HOA
- Has HOA: No
Location
- Region: Brookings
Financial & listing details
- Price per square foot: $258/sqft
- Tax assessed value: $977,910
- Annual tax amount: $4,465
- Date on market: 4/9/2025
- Listing terms: Cash,Conventional
- Road surface type: Gravel
Estimated market value
Not available
Estimated sales range
Not available
Not available
Price history
Price history
| Date | Event | Price |
|---|---|---|
| 4/12/2025 | Listed for sale | $975,000+123.6%$258/sqft |
Source: | ||
| 5/10/2010 | Sold | $436,000$115/sqft |
Source: Public Record Report a problem | ||
Public tax history
Public tax history
| Year | Property taxes | Tax assessment |
|---|---|---|
| 2024 | $4,113 +3% | $656,940 +3% |
| 2023 | $3,994 +3% | $637,810 +3% |
| 2022 | $3,876 +3% | $619,240 +3% |
Find assessor info on the county website
BuyAbility℠ payment
Est. payment
$5,442/mo
Principal & interest
$4670
Property taxes
$431
Home insurance
$341
Climate risks
Neighborhood: 97415
Nearby schools
GreatSchools rating
- 5/10Kalmiopsis Elementary SchoolGrades: K-5Distance: 5.6 mi
- 5/10Azalea Middle SchoolGrades: 6-8Distance: 5.9 mi
- 4/10Brookings-Harbor High SchoolGrades: 9-12Distance: 5.8 mi
Schools provided by the listing agent
- Elementary: Kalmiopsis
- Middle: Azalea
- High: Brookings-Harbr
Source: RMLS (OR). This data may not be complete. We recommend contacting the local school district to confirm school assignments for this home.
- Loading
- Loading
