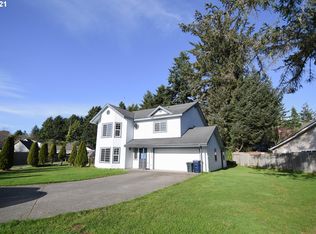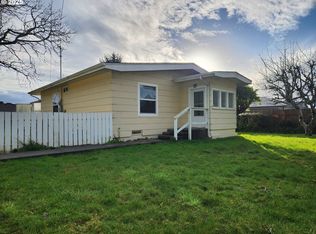REMODELED WITH UPGRADES - On a corner lot with a big fenced yard, this home has a large, airy living room w/bay window, nice as dining area & real wood floors. Kitchen has tiled floor, stainless propane 5-burner stove (with auxiliary oven!) & many beautiful cabinets. HUGE master; wall of closets. Bedroom #2 is ample. Main bath is big, marble floors. Upper bonus room, 3rd bedroom? Lots of storage thruout. Garage possible & garden space.
This property is off market, which means it's not currently listed for sale or rent on Zillow. This may be different from what's available on other websites or public sources.


