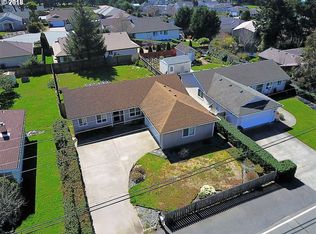Sold
$365,000
96511 Dawson Rd, Brookings, OR 97415
2beds
1,072sqft
Residential, Single Family Residence
Built in 1947
0.27 Acres Lot
$363,600 Zestimate®
$340/sqft
$1,955 Estimated rent
Home value
$363,600
Estimated sales range
Not available
$1,955/mo
Zestimate® history
Loading...
Owner options
Explore your selling options
What's special
Charming and full of character! This delightful 2-bedroom, 1-bathroom home features beautiful hardwood floors, energy-efficient dual vinyl windows, and spacious closets for ample storage. The cozy mudroom leads to a large, fully fenced yard with fruit trees, offering plenty of room for pets and family gatherings. You'll also enjoy the convenience of a one-car garage plus a spacious Shop. Located in a well-established and highly sought-after neighborhood, this home is just a short stroll from the beach. A perfect blend of comfort and convenience!
Zillow last checked: 8 hours ago
Listing updated: July 15, 2025 at 10:05am
Listed by:
Karen Kennedy 541-425-7494,
RE/MAX Ultimate Coastal Properties
Bought with:
Lynn Casura, 950600046
Pacific Coastal Real Estate
Source: RMLS (OR),MLS#: 603897951
Facts & features
Interior
Bedrooms & bathrooms
- Bedrooms: 2
- Bathrooms: 1
- Full bathrooms: 1
- Main level bathrooms: 1
Primary bedroom
- Features: Hardwood Floors, Double Closet
- Level: Main
Bedroom 2
- Features: Hardwood Floors, Closet
- Level: Main
Kitchen
- Features: Eating Area, Pantry, Free Standing Range, Free Standing Refrigerator, Tile Floor
- Level: Main
Living room
- Features: Ceiling Fan, Hardwood Floors
- Level: Main
Heating
- Zoned
Cooling
- None
Appliances
- Included: Free-Standing Range, Free-Standing Refrigerator, Range Hood, Electric Water Heater, Tank Water Heater
- Laundry: Laundry Room
Features
- Ceiling Fan(s), High Speed Internet, Closet, Eat-in Kitchen, Pantry, Double Closet, Tile
- Flooring: Hardwood, Tile, Vinyl, Wood
- Doors: Storm Door(s)
- Windows: Aluminum Frames, Double Pane Windows, Vinyl Frames
- Basement: Crawl Space
Interior area
- Total structure area: 1,072
- Total interior livable area: 1,072 sqft
Property
Parking
- Total spaces: 2
- Parking features: Driveway, Off Street, RV Access/Parking, Garage Door Opener, Detached, Oversized
- Garage spaces: 2
- Has uncovered spaces: Yes
Accessibility
- Accessibility features: Main Floor Bedroom Bath, Minimal Steps, One Level, Accessibility
Features
- Levels: One
- Stories: 1
- Patio & porch: Covered Patio
- Exterior features: Yard, Exterior Entry
- Fencing: Fenced
- Has view: Yes
- View description: Territorial
Lot
- Size: 0.27 Acres
- Features: Level, Ocean Beach One Quarter Mile Or Less, Trees, SqFt 10000 to 14999
Details
- Additional structures: Outbuilding, RVParking, Workshop
- Parcel number: R14415
- Zoning: R16
Construction
Type & style
- Home type: SingleFamily
- Architectural style: Cottage
- Property subtype: Residential, Single Family Residence
Materials
- Asbestos
- Foundation: Block
- Roof: Composition,Membrane
Condition
- Updated/Remodeled
- New construction: No
- Year built: 1947
Utilities & green energy
- Sewer: Public Sewer
- Water: Public
- Utilities for property: Cable Connected
Community & neighborhood
Location
- Region: Brookings
Other
Other facts
- Listing terms: Cash,Conventional,FHA,VA Loan
- Road surface type: Paved
Price history
| Date | Event | Price |
|---|---|---|
| 7/15/2025 | Sold | $365,000-6.2%$340/sqft |
Source: | ||
| 6/17/2025 | Pending sale | $389,000$363/sqft |
Source: | ||
| 5/24/2025 | Price change | $389,000-5.1%$363/sqft |
Source: | ||
| 5/4/2025 | Price change | $410,000-3.5%$382/sqft |
Source: | ||
| 2/7/2025 | Listed for sale | $425,000+672.7%$396/sqft |
Source: | ||
Public tax history
| Year | Property taxes | Tax assessment |
|---|---|---|
| 2024 | $1,164 +3% | $123,110 +3% |
| 2023 | $1,130 +3% | $119,530 +3% |
| 2022 | $1,097 +3% | $116,050 +3% |
Find assessor info on the county website
Neighborhood: 97415
Nearby schools
GreatSchools rating
- 5/10Kalmiopsis Elementary SchoolGrades: K-5Distance: 2 mi
- 5/10Azalea Middle SchoolGrades: 6-8Distance: 2.2 mi
- 4/10Brookings-Harbor High SchoolGrades: 9-12Distance: 2.2 mi
Schools provided by the listing agent
- Elementary: Kalmiopsis
- Middle: Azalea
- High: Brookings-Harbr
Source: RMLS (OR). This data may not be complete. We recommend contacting the local school district to confirm school assignments for this home.
Get pre-qualified for a loan
At Zillow Home Loans, we can pre-qualify you in as little as 5 minutes with no impact to your credit score.An equal housing lender. NMLS #10287.
