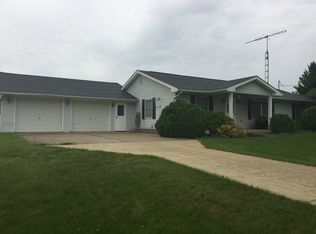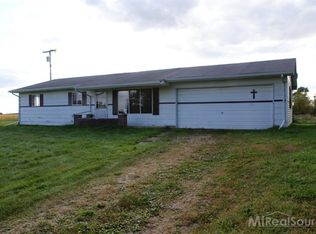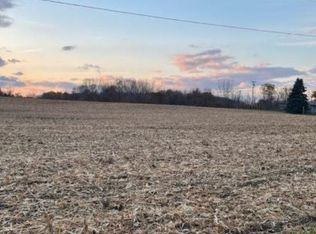Sold for $342,000
$342,000
9651 Willits Rd, Mayville, MI 48744
6beds
2,688sqft
Single Family Residence
Built in 1973
2.77 Acres Lot
$364,300 Zestimate®
$127/sqft
$2,438 Estimated rent
Home value
$364,300
$342,000 - $386,000
$2,438/mo
Zestimate® history
Loading...
Owner options
Explore your selling options
What's special
Imagine owning this great solid brick home and incredible property! This spacious home was built for the one owner family that has kept it up, kept it nice inside and out. Drive up the beautiful cement drive to this raised ranch home with over 1300 square feet, 3 bedrooms, 2 bathrooms upper level and over 1300 square feet, 3 bedrooms, 1 bath lower level with fireplace in the family room. The home has an attached extra-large, heated, finished and fully insulated garage. Home and garage were roofed in 2014. The owner, a master gardener has landscaped and gardened the property incredibly, producing record level crops both in volume and quality. Water source has been put underground to garden area. You will love the grapevines, black berries, asparagus, rhubarb, irises, lilies and hibiscus plants. Harvest your own apples, walnuts, peaches and enjoy many mature maples, spruce and pines trees. You appreciate your kitchen pantry and sellers are leaving appliances, including new fridge, new dishwasher, and newer stove/oven range upstairs, and downstairs fridge and older stove in the canning room. For all your projects you will appreciate the TWO recently roofed 48 x 30 pole buildings with 12' ceilings, 10' x 10' doors, and electric. Also, a freshly painted 20' x 15' garden building, and a 12' x 8' chicken coop. Property includes a 6' x 8' greenhouse and 8'x 8' milkhouse. Sellers own the 1,000-gal L.P. gas tank - stays with the home. Perfect time to begin your gardening plans for next year NOW! It is all ready for you and the sellers are providing a one-year home warranty for your extra peace of mind. Multiple offers, highest and best by Monday 3/10/25 at 5 PM. Thanks.
Zillow last checked: 8 hours ago
Listing updated: April 25, 2025 at 05:50am
Listed by:
Tim Powell 810-577-6506,
REMAX Right Choice
Bought with:
Tim Powell, 123420
REMAX Right Choice
Source: MiRealSource,MLS#: 50153906 Originating MLS: East Central Association of REALTORS
Originating MLS: East Central Association of REALTORS
Facts & features
Interior
Bedrooms & bathrooms
- Bedrooms: 6
- Bathrooms: 3
- Full bathrooms: 3
Bedroom
- Features: Carpet
- Level: Lower
- Area: 90
- Dimensions: 10 x 9
Bedroom 1
- Features: Carpet
- Level: Upper
- Area: 156
- Dimensions: 13 x 12
Bedroom 2
- Features: Carpet
- Level: Upper
- Area: 117
- Dimensions: 13 x 9
Bedroom 3
- Features: Carpet
- Level: Upper
- Area: 100
- Dimensions: 10 x 10
Bedroom 4
- Features: Laminate
- Level: Lower
- Area: 90
- Dimensions: 10 x 9
Bedroom 5
- Features: Carpet
- Level: Lower
- Area: 72
- Dimensions: 9 x 8
Bathroom 1
- Level: Upper
- Area: 24
- Dimensions: 6 x 4
Bathroom 2
- Level: Upper
- Area: 24
- Dimensions: 6 x 4
Bathroom 3
- Level: Lower
- Area: 24
- Dimensions: 6 x 4
Dining room
- Features: Laminate
- Level: Upper
- Area: 130
- Dimensions: 13 x 10
Family room
- Features: Carpet
- Level: Lower
- Area: 728
- Dimensions: 28 x 26
Kitchen
- Features: Laminate
- Level: Upper
- Area: 75
- Dimensions: 15 x 5
Living room
- Features: Carpet
- Level: Upper
- Area: 234
- Dimensions: 18 x 13
Heating
- Boiler, Propane
Appliances
- Laundry: Lower Level
Features
- Flooring: Carpet, Laminate
- Basement: Finished
- Number of fireplaces: 1
- Fireplace features: Natural Fireplace
Interior area
- Total structure area: 1,344
- Total interior livable area: 2,688 sqft
- Finished area above ground: 1,344
- Finished area below ground: 1,344
Property
Parking
- Total spaces: 2
- Parking features: Attached
- Attached garage spaces: 2
Features
- Levels: Bi-Level
- Exterior features: Garden
- Frontage type: Road
- Frontage length: 345
Lot
- Size: 2.77 Acres
- Dimensions: 345 x 349
- Features: Rural
Details
- Additional structures: Greenhouse, Pole Barn, Shed(s), Other
- Parcel number: 021001000150000
- Special conditions: Private
Construction
Type & style
- Home type: SingleFamily
- Architectural style: Raised Ranch
- Property subtype: Single Family Residence
Materials
- Brick
- Foundation: Basement
Condition
- New construction: No
- Year built: 1973
Utilities & green energy
- Sewer: Septic Tank
- Water: Private Well
Community & neighborhood
Location
- Region: Mayville
- Subdivision: N/A
Other
Other facts
- Listing agreement: Exclusive Right To Sell
- Listing terms: Cash,Conventional,FHA,VA Loan,USDA Loan,MIStateHsDevAuthority
- Road surface type: Gravel
Price history
| Date | Event | Price |
|---|---|---|
| 4/16/2025 | Sold | $342,000-5%$127/sqft |
Source: | ||
| 3/25/2025 | Pending sale | $359,900$134/sqft |
Source: | ||
| 8/30/2024 | Listed for sale | $359,900$134/sqft |
Source: | ||
Public tax history
| Year | Property taxes | Tax assessment |
|---|---|---|
| 2025 | $2,103 +8.6% | $126,800 -0.2% |
| 2024 | $1,935 -0.5% | $127,000 +15.1% |
| 2023 | $1,945 +0.9% | $110,300 +12.7% |
Find assessor info on the county website
Neighborhood: 48744
Nearby schools
GreatSchools rating
- 8/10Mayville Elementary SchoolGrades: K-5Distance: 1.3 mi
- 4/10Mayville High SchoolGrades: 6-12Distance: 1.4 mi
Schools provided by the listing agent
- District: Mayville Community School District
Source: MiRealSource. This data may not be complete. We recommend contacting the local school district to confirm school assignments for this home.

Get pre-qualified for a loan
At Zillow Home Loans, we can pre-qualify you in as little as 5 minutes with no impact to your credit score.An equal housing lender. NMLS #10287.


