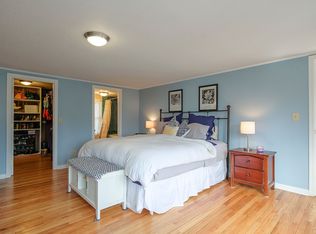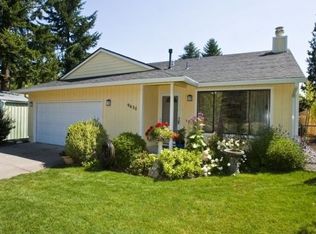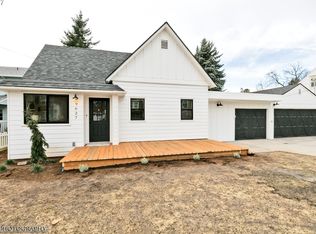Sold
$670,000
9651 SW 46th Ave, Portland, OR 97219
3beds
2,100sqft
Residential, Single Family Residence
Built in 2015
4,356 Square Feet Lot
$654,900 Zestimate®
$319/sqft
$3,584 Estimated rent
Home value
$654,900
$622,000 - $688,000
$3,584/mo
Zestimate® history
Loading...
Owner options
Explore your selling options
What's special
Beautiful Craftsman style home. Built in 2015. 3-bedroom home with gourmet kitchen, den on main, beautiful cherry cabinets with built in pantry, SS appliances, built ins, hardwoods on main, gas FP in Living room. Main. Large bonus room in basement. Rainwater catchment, drip lines, raised beds, a gardener's paradise! [Home Energy Score = 6. HES Report at https://rpt.greenbuildingregistry.com/hes/OR10213409]
Zillow last checked: 8 hours ago
Listing updated: May 23, 2023 at 12:42pm
Listed by:
Dan Anderson 503-888-5525,
Keller Williams Realty Portland Elite
Bought with:
Michael McDonald, 201214485
You Realty
Source: RMLS (OR),MLS#: 23585535
Facts & features
Interior
Bedrooms & bathrooms
- Bedrooms: 3
- Bathrooms: 3
- Full bathrooms: 2
- Partial bathrooms: 1
- Main level bathrooms: 1
Primary bedroom
- Features: Walkin Closet, Wallto Wall Carpet
- Level: Upper
- Area: 154
- Dimensions: 14 x 11
Bedroom 2
- Features: Wallto Wall Carpet
- Level: Upper
- Area: 132
- Dimensions: 12 x 11
Bedroom 3
- Features: Wallto Wall Carpet
- Level: Upper
- Area: 90
- Dimensions: 10 x 9
Dining room
- Features: Hardwood Floors
- Level: Main
Family room
- Features: Closet, Tile Floor
- Level: Lower
- Area: 220
- Dimensions: 20 x 11
Kitchen
- Features: Disposal, Hardwood Floors, Island, Microwave, Pantry
- Level: Main
- Area: 121
- Width: 11
Living room
- Features: Fireplace, Hardwood Floors
- Level: Main
- Area: 240
- Dimensions: 16 x 15
Heating
- Forced Air 90, Fireplace(s)
Cooling
- Central Air
Appliances
- Included: Dishwasher, Disposal, Microwave, Stainless Steel Appliance(s), Electric Water Heater, Gas Water Heater
Features
- Granite, Closet, Kitchen Island, Pantry, Walk-In Closet(s)
- Flooring: Hardwood, Wall to Wall Carpet, Tile
- Windows: Vinyl Frames
- Basement: Full
- Number of fireplaces: 1
- Fireplace features: Gas
Interior area
- Total structure area: 2,100
- Total interior livable area: 2,100 sqft
Property
Parking
- Total spaces: 1
- Parking features: Driveway, Attached, Extra Deep Garage
- Attached garage spaces: 1
- Has uncovered spaces: Yes
Features
- Stories: 3
- Patio & porch: Deck
- Exterior features: Yard
- Fencing: Fenced
- Has view: Yes
- View description: Mountain(s)
Lot
- Size: 4,356 sqft
- Features: Level, SqFt 3000 to 4999
Details
- Parcel number: R660168
Construction
Type & style
- Home type: SingleFamily
- Architectural style: Craftsman
- Property subtype: Residential, Single Family Residence
Materials
- Cement Siding
- Foundation: Concrete Perimeter
- Roof: Composition
Condition
- Approximately
- New construction: No
- Year built: 2015
Utilities & green energy
- Gas: Gas
- Sewer: Public Sewer
- Water: Public
- Utilities for property: Cable Connected
Community & neighborhood
Location
- Region: Portland
Other
Other facts
- Listing terms: Cash,Conventional,FHA,VA Loan
- Road surface type: Paved
Price history
| Date | Event | Price |
|---|---|---|
| 5/23/2023 | Sold | $670,000-4.1%$319/sqft |
Source: | ||
| 4/25/2023 | Pending sale | $699,000$333/sqft |
Source: | ||
| 3/22/2023 | Listed for sale | $699,000+64.5%$333/sqft |
Source: | ||
| 4/17/2015 | Sold | $425,000-3.4%$202/sqft |
Source: | ||
| 4/8/2015 | Pending sale | $439,900$209/sqft |
Source: Jim McNeeley Real Estate #15162227 | ||
Public tax history
| Year | Property taxes | Tax assessment |
|---|---|---|
| 2025 | $8,209 +3.7% | $304,940 +3% |
| 2024 | $7,914 +4% | $296,060 +3% |
| 2023 | $7,610 +2.2% | $287,440 +3% |
Find assessor info on the county website
Neighborhood: Crestwood
Nearby schools
GreatSchools rating
- 9/10Capitol Hill Elementary SchoolGrades: K-5Distance: 1.5 mi
- 8/10Jackson Middle SchoolGrades: 6-8Distance: 0.7 mi
- 8/10Ida B. Wells-Barnett High SchoolGrades: 9-12Distance: 2.3 mi
Schools provided by the listing agent
- Elementary: Capitol Hill
- Middle: Jackson
- High: Ida B Wells
Source: RMLS (OR). This data may not be complete. We recommend contacting the local school district to confirm school assignments for this home.
Get a cash offer in 3 minutes
Find out how much your home could sell for in as little as 3 minutes with a no-obligation cash offer.
Estimated market value
$654,900
Get a cash offer in 3 minutes
Find out how much your home could sell for in as little as 3 minutes with a no-obligation cash offer.
Estimated market value
$654,900


