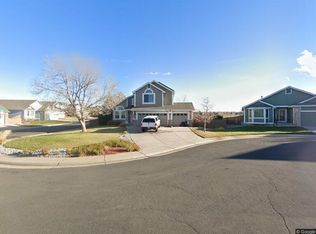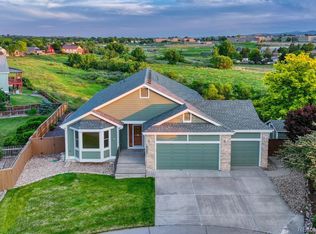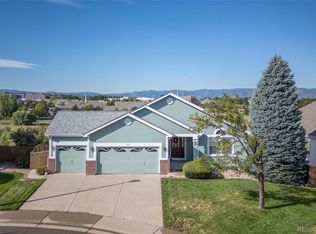Sold for $760,000
$760,000
9651 Mountain Daisy Way, Highlands Ranch, CO 80129
3beds
3,058sqft
Single Family Residence
Built in 1997
7,405.2 Square Feet Lot
$744,200 Zestimate®
$249/sqft
$3,221 Estimated rent
Home value
$744,200
$707,000 - $781,000
$3,221/mo
Zestimate® history
Loading...
Owner options
Explore your selling options
What's special
Bright and welcoming 3 bedroom ranch situated in a cul-de-sac backing to open space with great mountain views! Enjoy one level living featuring an open concept floor plan with vaulted ceilings, hardwood floors, updated carpeting and a new high impact roof in 2021! The generous entry is inviting and opens into the vaulted living room with a bay window that flows into the formal dining room. The gourmet Kitchen boasts slab granite countertops, stone backsplash, an eat-in Kitchen space and tile floors! The generous family room off the Kitchen is also vaulted with a gas fireplace and glass doors that open onto a newer low-maintenance deck looking out over the open space and stunning views of the Rocky Mountains! The deck is equipped with a gas line for the grill! Relax in the primary bedroom with great views of the mountains and amazing sunsets. There are two additional bedrooms on the main floor, a guest bath and convenient main floor laundry. The large unfinished basement provides plenty of opportunity to finish more living space and there is a crawl space for additional storage. New paint on the exterior and fence in Spring of 2022! Blocks from Highlands Ranch town center with outdoor dining, shopping and weekend farmer’s market! Take advantage of 4 state of the art recreations centers, over 70 miles of trails, 16 local parks and an abundance of neighborhood and community restaurants and monthly events!
Zillow last checked: 8 hours ago
Listing updated: September 13, 2023 at 09:50pm
Listed by:
Nicole Pinette 720-244-1514 pinetterealty@msn.com,
Pinette Realty Group LLC
Bought with:
Heather Reed, 100079039
RE/MAX Professionals
The Reed Estate Team
RE/MAX Professionals
Source: REcolorado,MLS#: 9228537
Facts & features
Interior
Bedrooms & bathrooms
- Bedrooms: 3
- Bathrooms: 2
- Full bathrooms: 2
- Main level bathrooms: 2
- Main level bedrooms: 3
Primary bedroom
- Description: Carpet, Views Of Open Space
- Level: Main
- Area: 196 Square Feet
- Dimensions: 14 x 14
Bedroom
- Description: Carpet, Ceiling Fan
- Level: Main
- Area: 110 Square Feet
- Dimensions: 11 x 10
Bedroom
- Description: Carpet, Ceiling Fan
- Level: Main
- Area: 110 Square Feet
- Dimensions: 11 x 10
Primary bathroom
- Description: Five Piece, Walk In Closet
- Level: Main
Bathroom
- Level: Main
- Area: 45 Square Feet
- Dimensions: 9 x 5
Dining room
- Description: Carpet, Vaultede Ceiling
- Level: Main
- Area: 117 Square Feet
- Dimensions: 13 x 9
Family room
- Description: Gas Fireplace, Carpet, Vaulted Ceilings, Open Space Views
- Level: Main
- Area: 252 Square Feet
- Dimensions: 18 x 14
Kitchen
- Description: Hardwood Floors, Granite, Vaulted Ceiling
- Level: Main
- Area: 195 Square Feet
- Dimensions: 15 x 13
Kitchen
- Level: Main
Living room
- Description: Carpet, Bay Window, Vaulted Ceiling
- Level: Main
- Area: 169 Square Feet
- Dimensions: 13 x 13
Heating
- Forced Air
Cooling
- Central Air
Appliances
- Included: Cooktop, Dishwasher, Disposal, Microwave, Oven, Refrigerator
Features
- Ceiling Fan(s), Eat-in Kitchen, Entrance Foyer, Five Piece Bath, Granite Counters, High Ceilings, No Stairs, Open Floorplan, Primary Suite, Vaulted Ceiling(s), Walk-In Closet(s)
- Flooring: Carpet, Wood
- Windows: Bay Window(s)
- Basement: Crawl Space,Unfinished
- Number of fireplaces: 1
- Fireplace features: Family Room, Gas
Interior area
- Total structure area: 3,058
- Total interior livable area: 3,058 sqft
- Finished area above ground: 2,050
- Finished area below ground: 0
Property
Parking
- Total spaces: 2
- Parking features: Garage - Attached
- Attached garage spaces: 2
Features
- Levels: One
- Stories: 1
- Patio & porch: Deck
- Exterior features: Gas Valve, Private Yard
Lot
- Size: 7,405 sqft
- Features: Cul-De-Sac, Open Space
Details
- Parcel number: R0396832
- Zoning: PDU
- Special conditions: Standard
Construction
Type & style
- Home type: SingleFamily
- Architectural style: Traditional
- Property subtype: Single Family Residence
Materials
- Brick, Frame
- Roof: Composition
Condition
- Year built: 1997
Utilities & green energy
- Sewer: Public Sewer
- Water: Public
Community & neighborhood
Location
- Region: Highlands Ranch
- Subdivision: Highlands Ranch
HOA & financial
HOA
- Has HOA: Yes
- HOA fee: $165 quarterly
- Amenities included: Clubhouse, Fitness Center, Park, Playground, Pool, Sauna, Spa/Hot Tub, Tennis Court(s), Trail(s)
- Association name: HRCA
- Association phone: 303-791-2500
- Second HOA fee: $70 annually
- Second association name: Westridge Knolls
- Second association phone: 303-980-0700
Other
Other facts
- Listing terms: Cash,Conventional,FHA,VA Loan
- Ownership: Individual
Price history
| Date | Event | Price |
|---|---|---|
| 5/30/2023 | Sold | $760,000+71.9%$249/sqft |
Source: | ||
| 6/29/2016 | Sold | $442,000-2.9%$145/sqft |
Source: Public Record Report a problem | ||
| 5/24/2016 | Pending sale | $455,000$149/sqft |
Source: Kentwood Real Estate #7963672 Report a problem | ||
| 4/30/2016 | Listed for sale | $455,000$149/sqft |
Source: Kentwood Real Estate #7963672 Report a problem | ||
| 4/26/2016 | Pending sale | $455,000$149/sqft |
Source: Kentwood Real Estate #7963672 Report a problem | ||
Public tax history
| Year | Property taxes | Tax assessment |
|---|---|---|
| 2025 | $4,515 +0.2% | $46,150 -10.5% |
| 2024 | $4,507 +31.5% | $51,590 -1% |
| 2023 | $3,428 -3.9% | $52,090 +38.8% |
Find assessor info on the county website
Neighborhood: 80129
Nearby schools
GreatSchools rating
- 7/10Eldorado Elementary SchoolGrades: PK-6Distance: 0.3 mi
- 6/10Ranch View Middle SchoolGrades: 7-8Distance: 0.6 mi
- 9/10Thunderridge High SchoolGrades: 9-12Distance: 0.4 mi
Schools provided by the listing agent
- Elementary: Eldorado
- Middle: Ranch View
- High: Thunderridge
- District: Douglas RE-1
Source: REcolorado. This data may not be complete. We recommend contacting the local school district to confirm school assignments for this home.
Get a cash offer in 3 minutes
Find out how much your home could sell for in as little as 3 minutes with a no-obligation cash offer.
Estimated market value$744,200
Get a cash offer in 3 minutes
Find out how much your home could sell for in as little as 3 minutes with a no-obligation cash offer.
Estimated market value
$744,200


